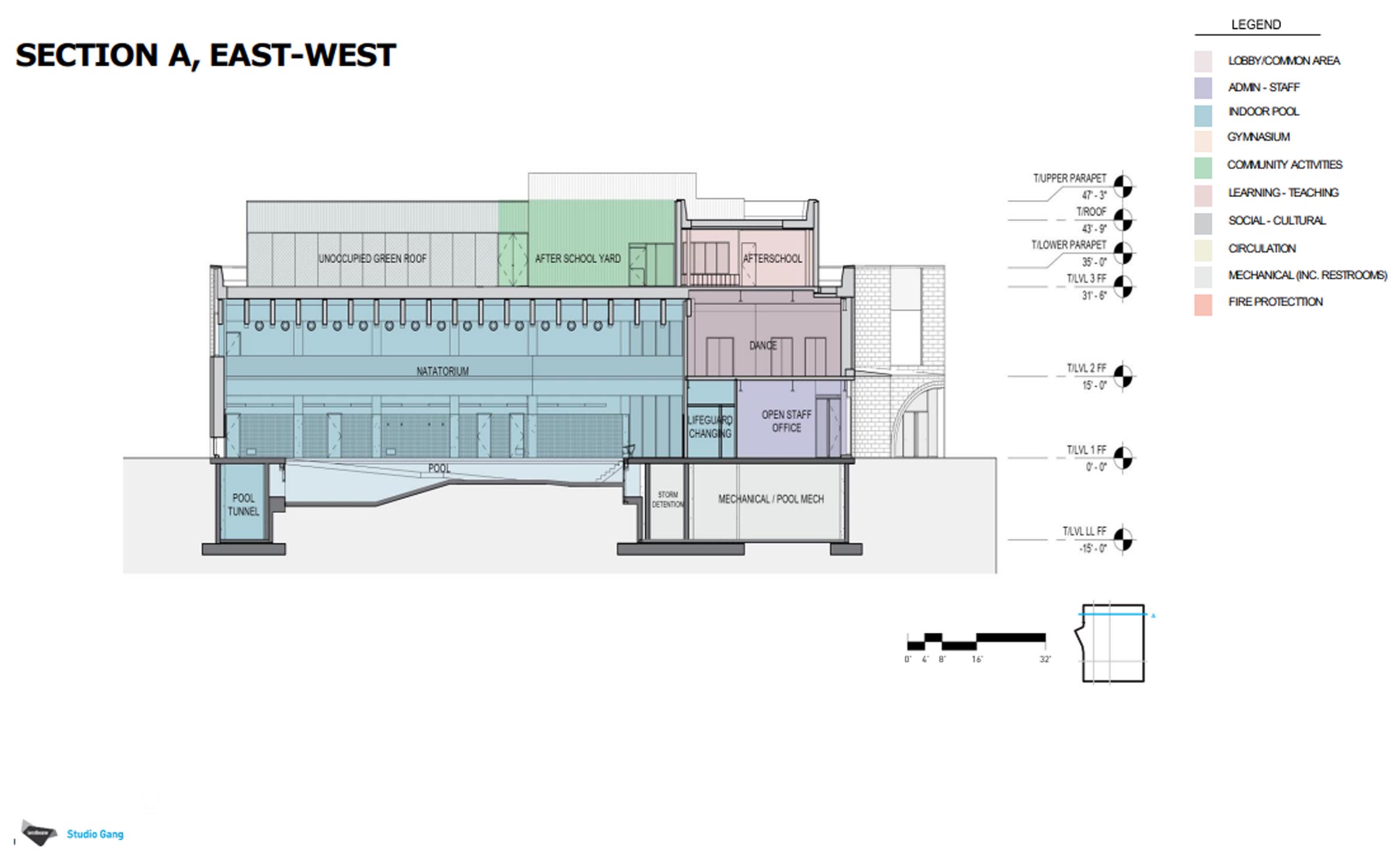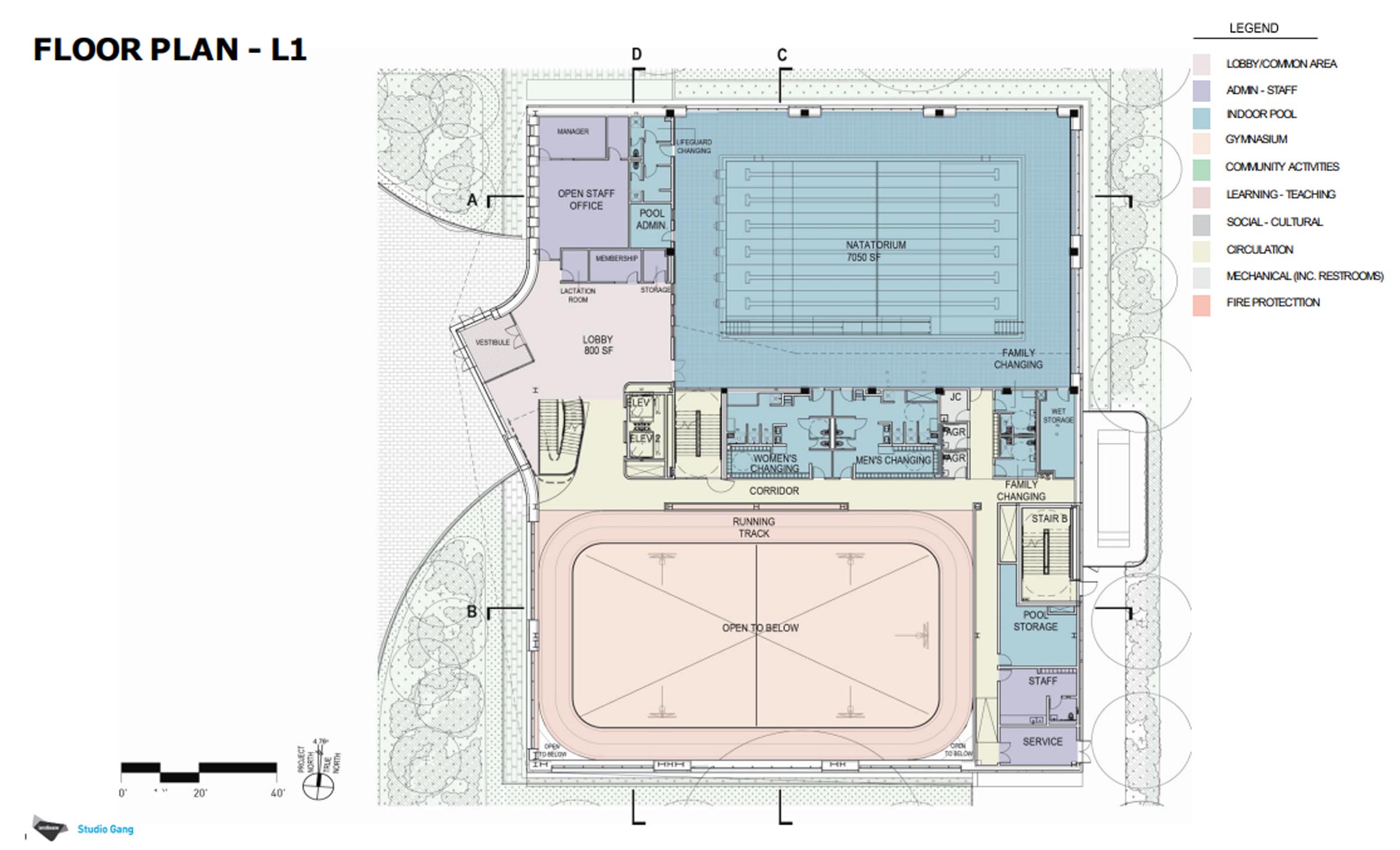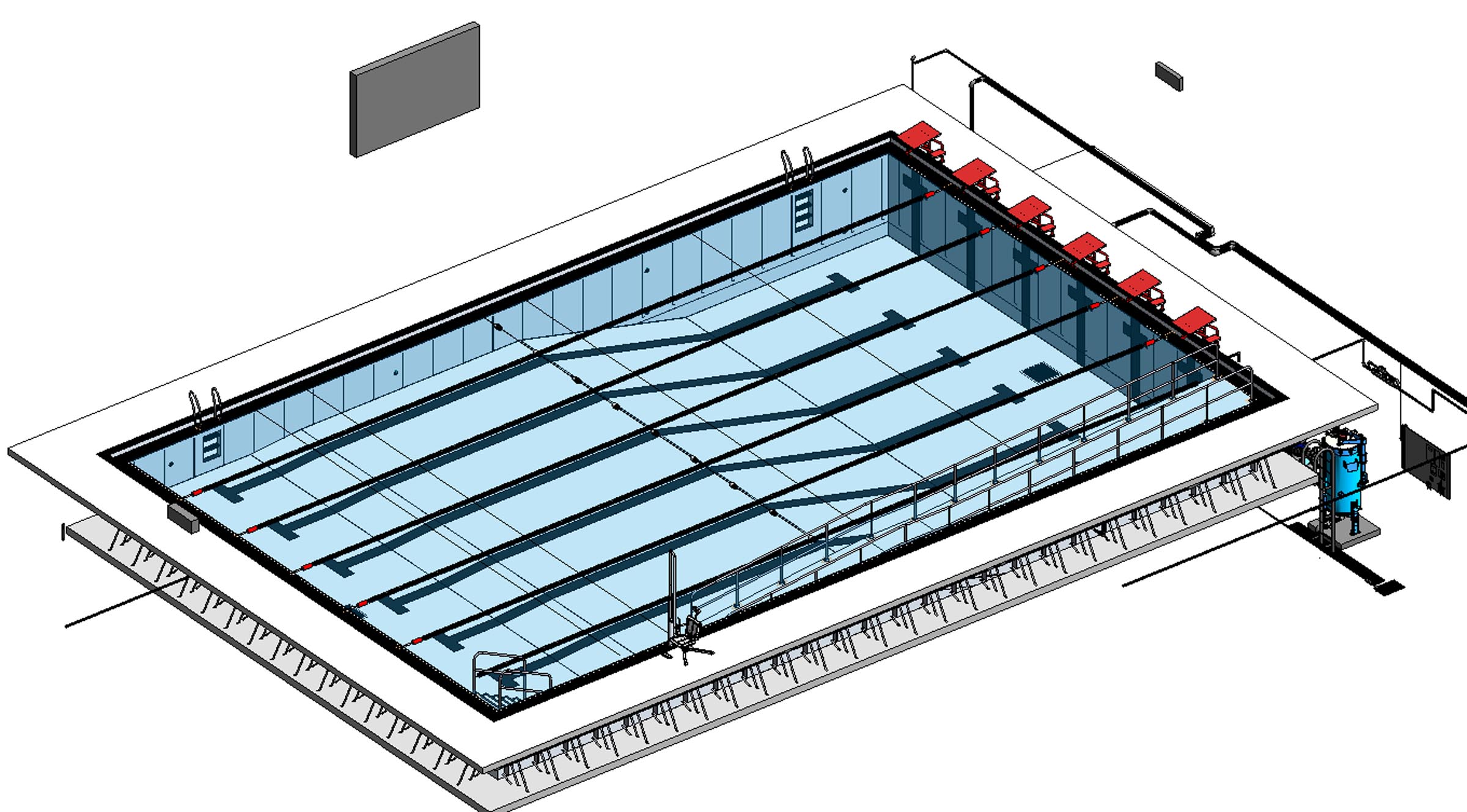A Community-Centered Pool Built for Competition & Inclusive Recreation
In the heart of Brooklyn, the Shirley Chisholm Recreation Center is poised to become a landmark for community wellness, fitness, and engagement. Designed by Studio Gang with Wallover Architects Inc. (WAi) serving as the Aquatic Design Architect, the center features a state-of-the-art 6-lane, 25-yard competition pool built to NFHS standards. This facility is not only competition-ready—it’s also a model for inclusive design and community-driven aquatic programming.
Set to open in late 2025, the center honors the legacy of Shirley Chisholm while providing modern amenities that meet the diverse needs of Brooklyn residents.



