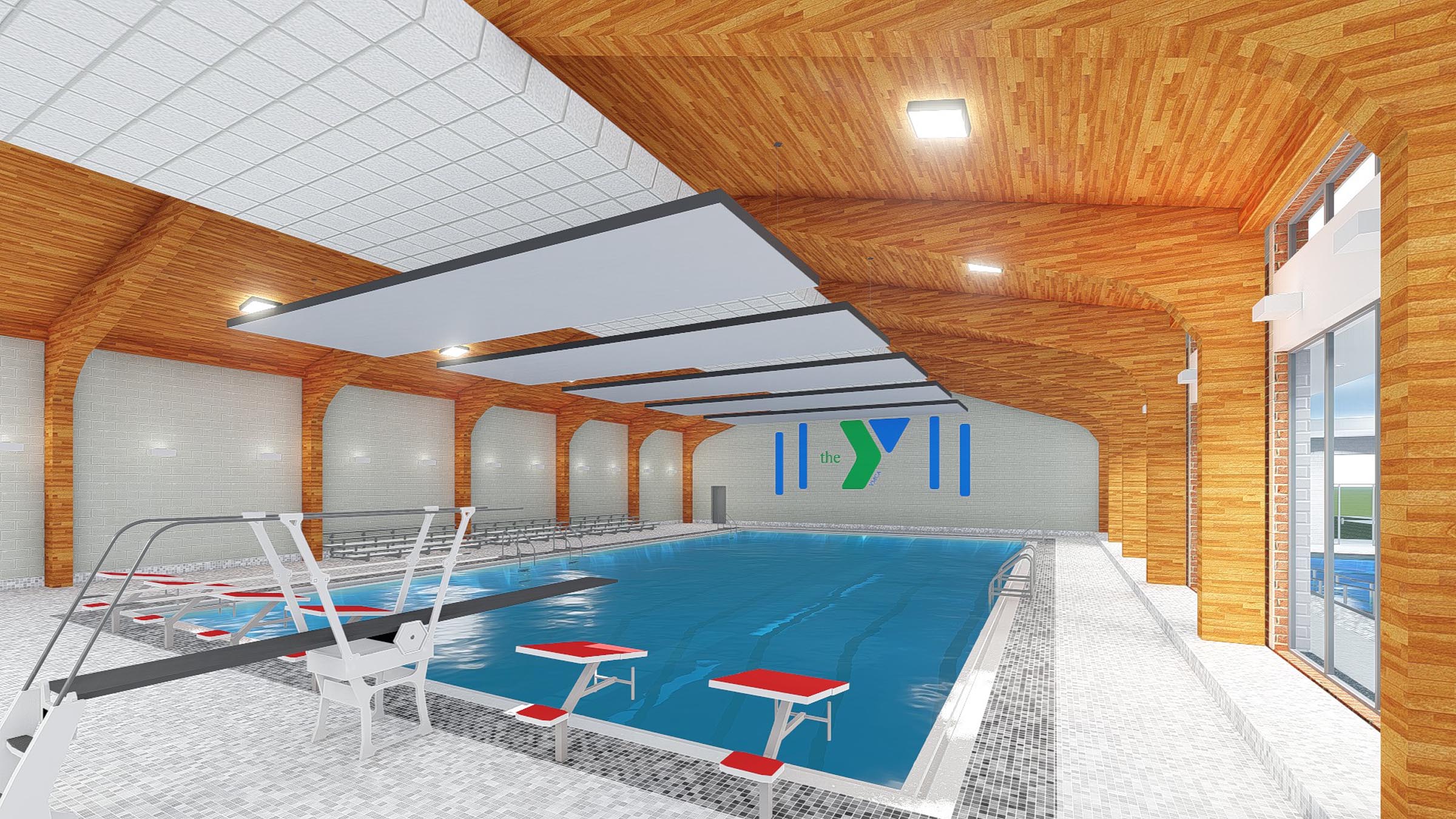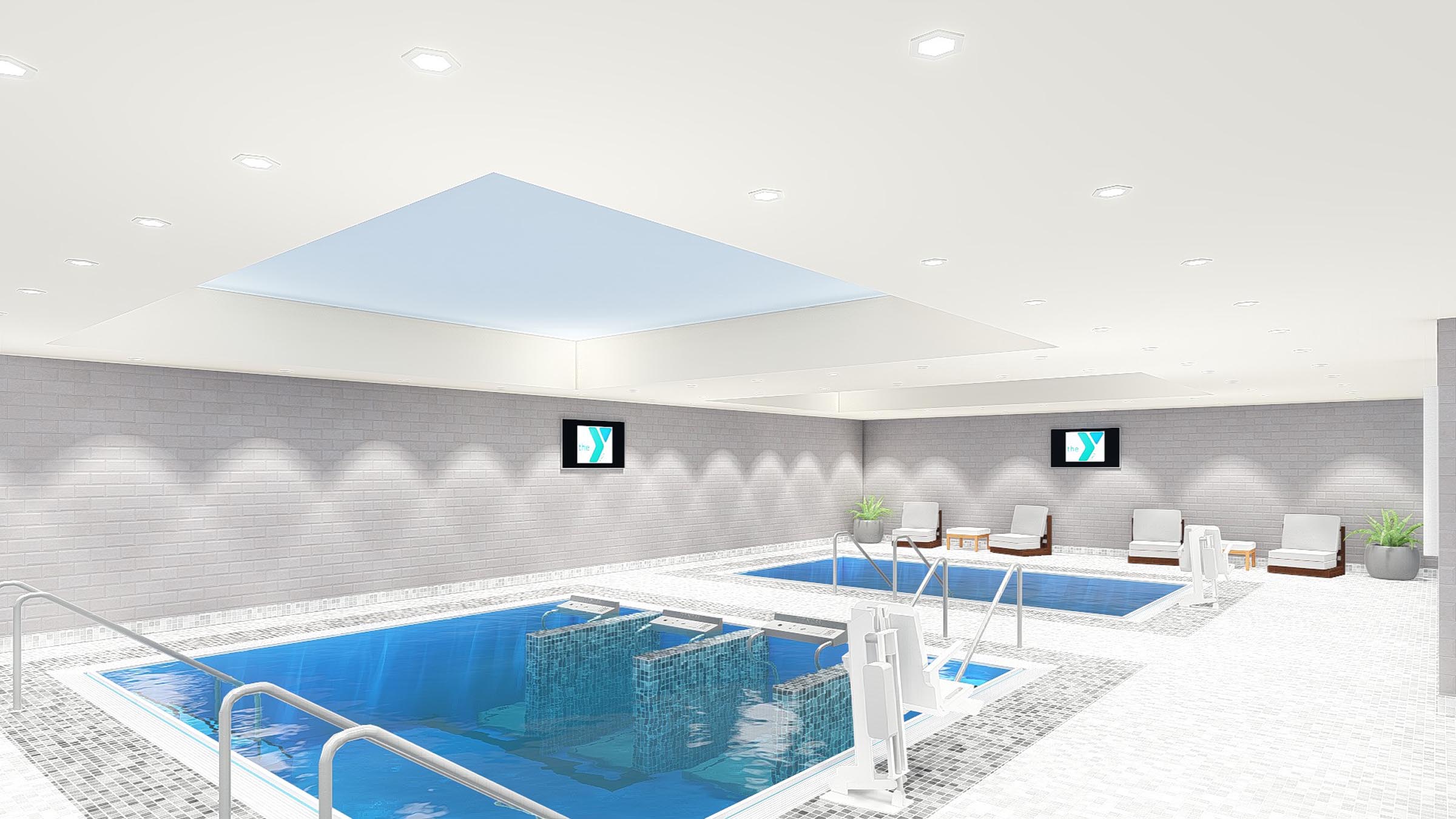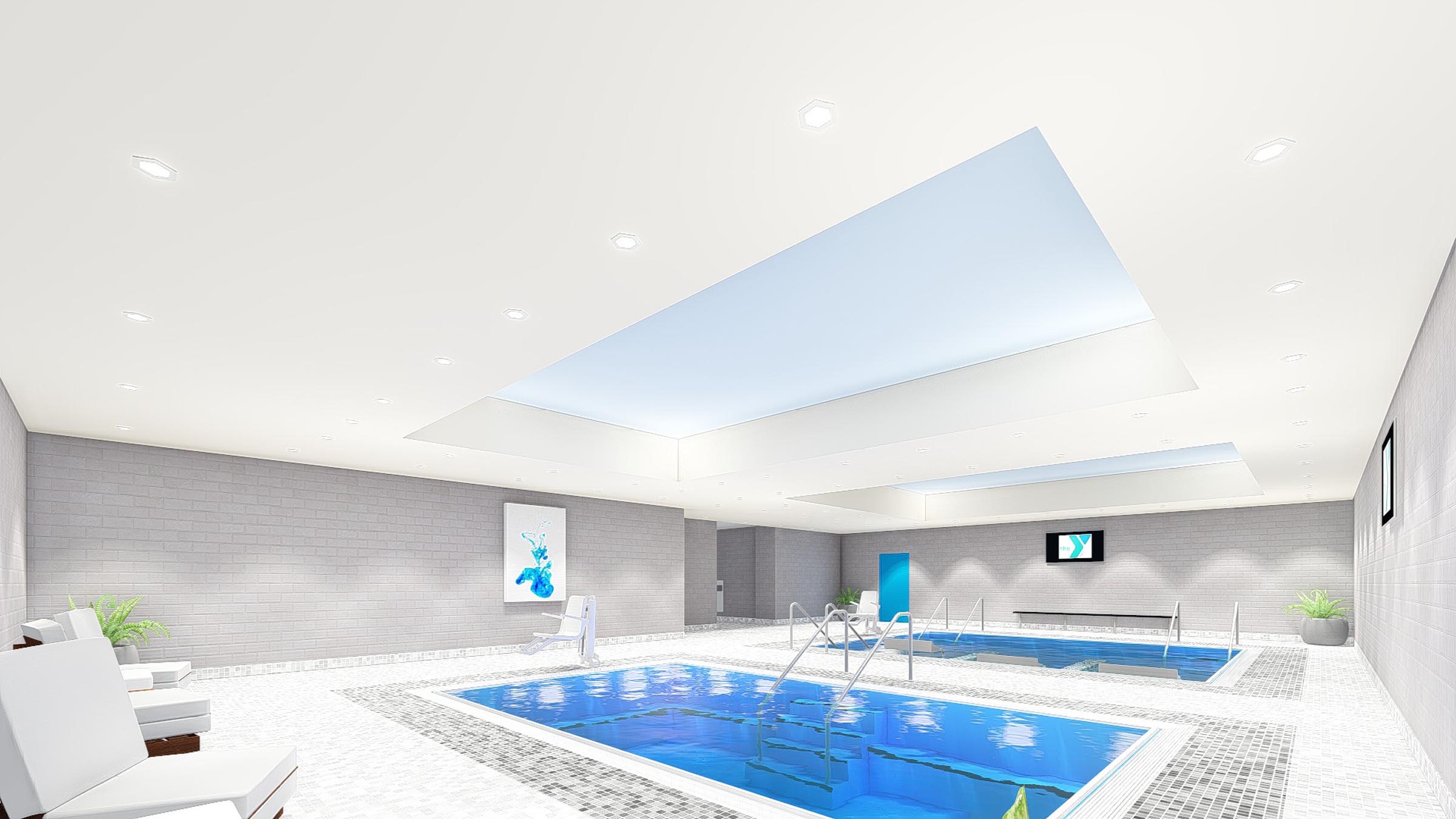Blending Heritage & Modern Aquatics for Community Impact
Located in the Greater Pittsburgh area, the Sewickley Valley YMCA is a well-established and vibrant community institution with a strong commitment to health, wellness, and inclusion. Recognizing the need to modernize and expand its aquatic programming, the YMCA leadership selected Wallover Architects Inc. (WAi) to lead the design as both Aquatic Design Architects and Architects of Record.
With a strong background in adaptive reuse, historic preservation, and aquatic facility design, WAi was uniquely positioned to help the YMCA preserve the architectural heritage of its early 20th-century building while preparing for the future needs of its members.



