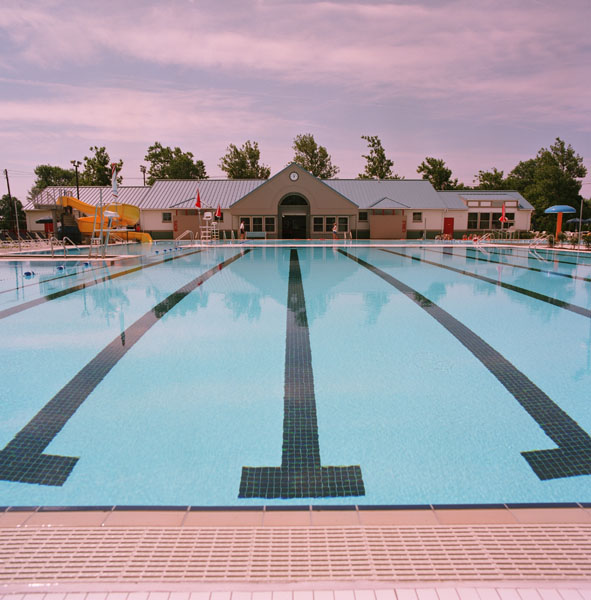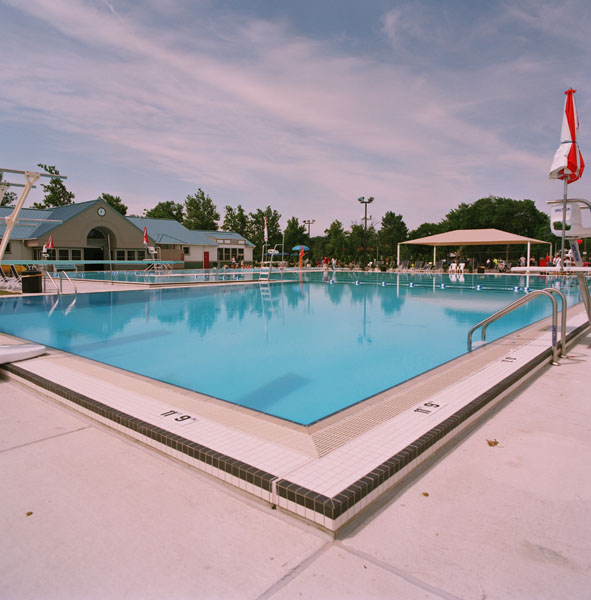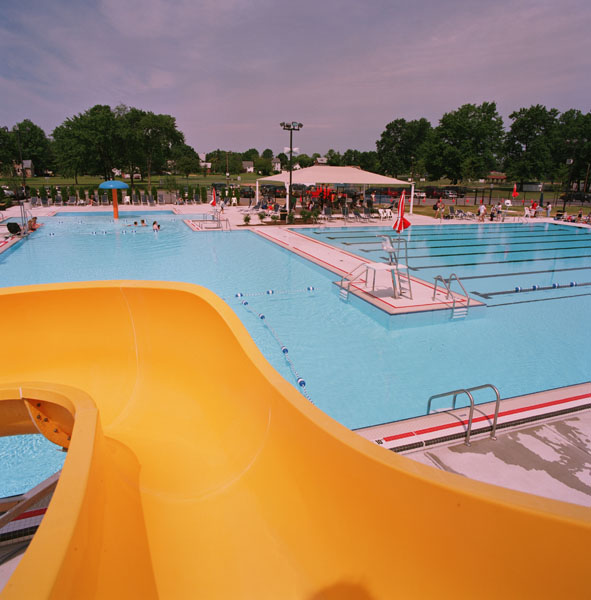Designed for Competition, Recreation & Accessibility
The Quakertown Community Pool, located at 601 Mill Street in Quakertown, Pennsylvania, underwent a major renovation and expansion to provide a state-of-the-art aquatic experience for borough residents. Wallover Architects worked closely with Quakertown Borough to assess community needs, resulting in a modernized, multi-purpose swimming facility designed to support competitive swimming, family recreation, and ADA accessibility.
Featuring a new 25-yard, 8-lane competition pool, zero-depth entry, a tot area, and a NCAA diving well, this facility blends athletic training with fun water features to create a thriving aquatic center for all ages.



