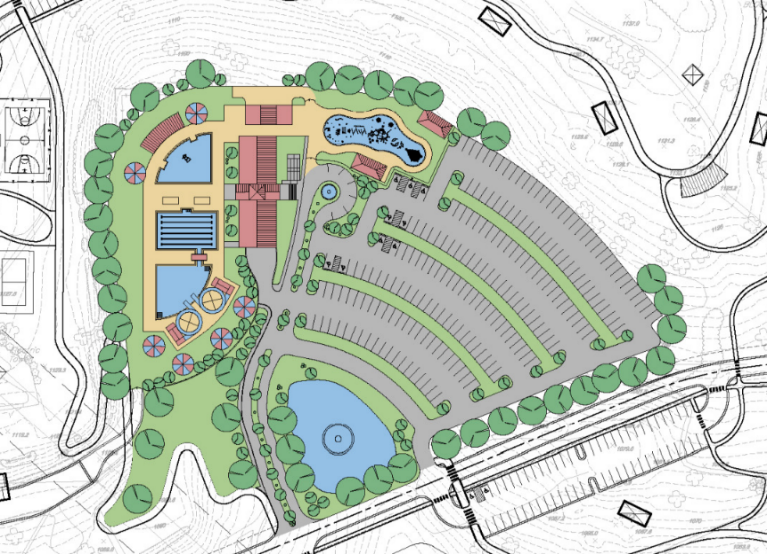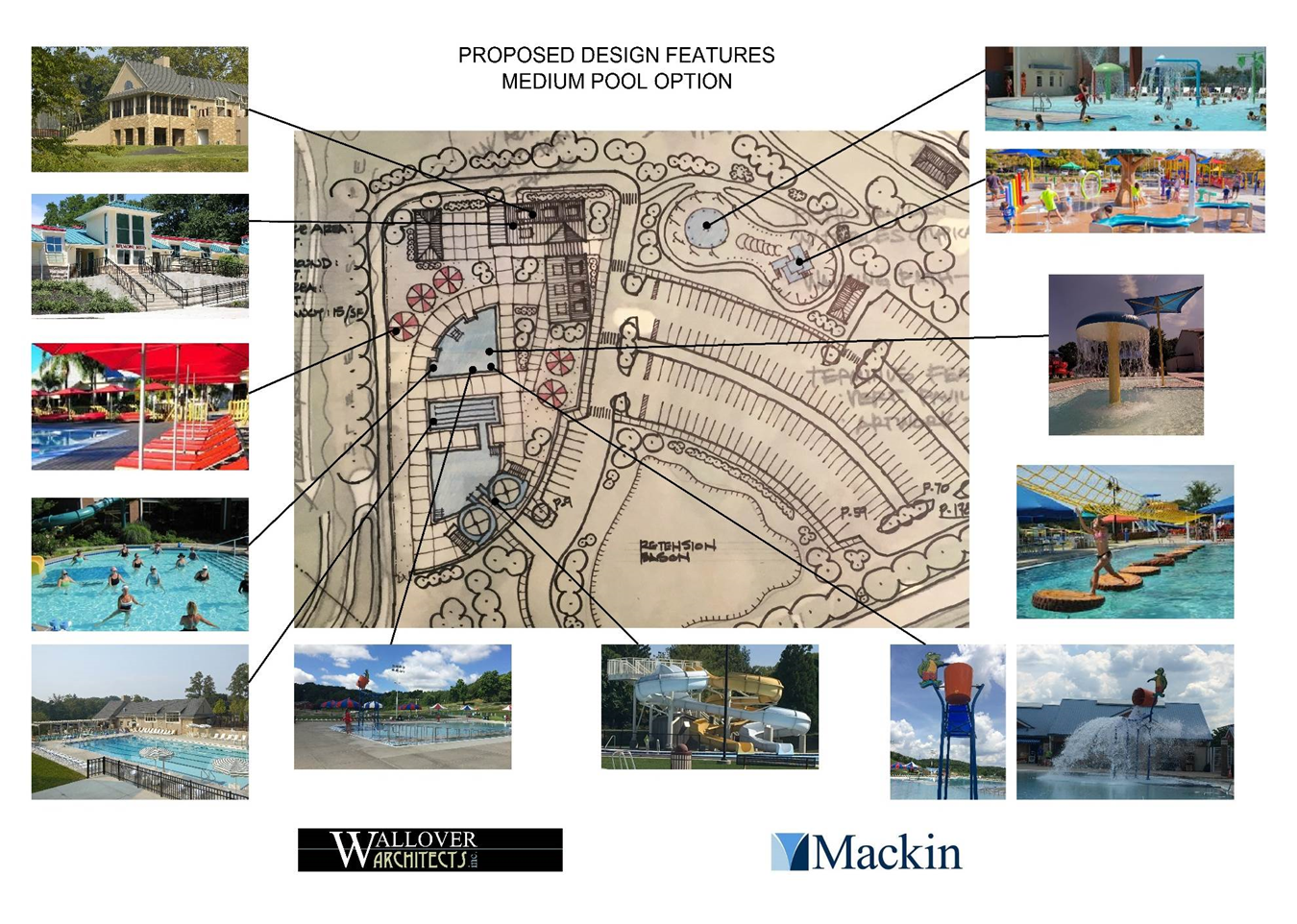Master Planning a “WOW Factor” Aquatic Destination
As part of the expansive 90-acre Rolling Hills Park development, Wallover Architects collaborated with Peters Township and Mackin Engineering to lead the aquatic vision of this transformative public park project. At the heart of this $23 million initiative is a dynamic, multi-feature aquatic center and spray playground, designed to bring year-round energy, revenue generation, and family-focused recreation to McMurray, Pennsylvania.


