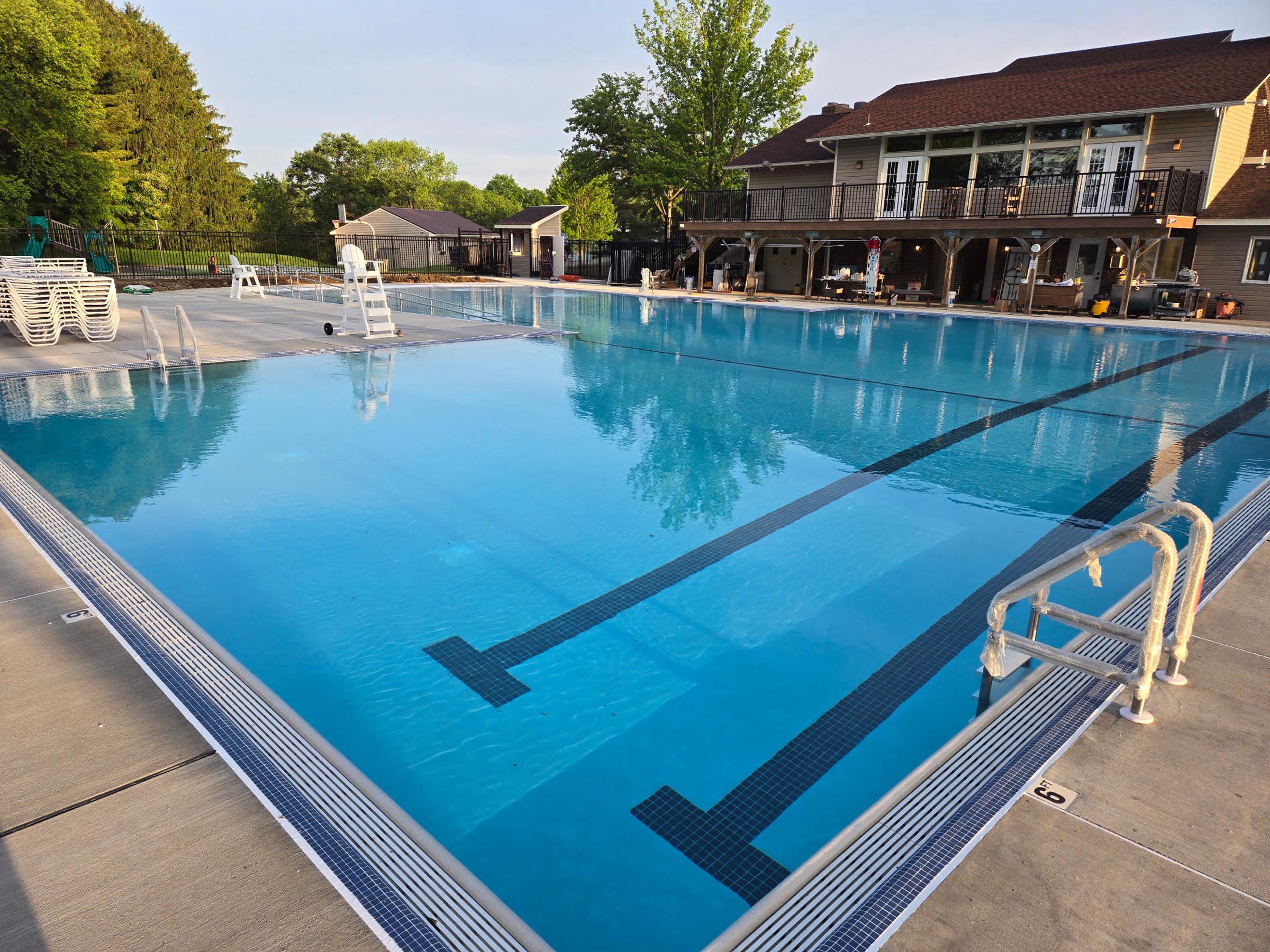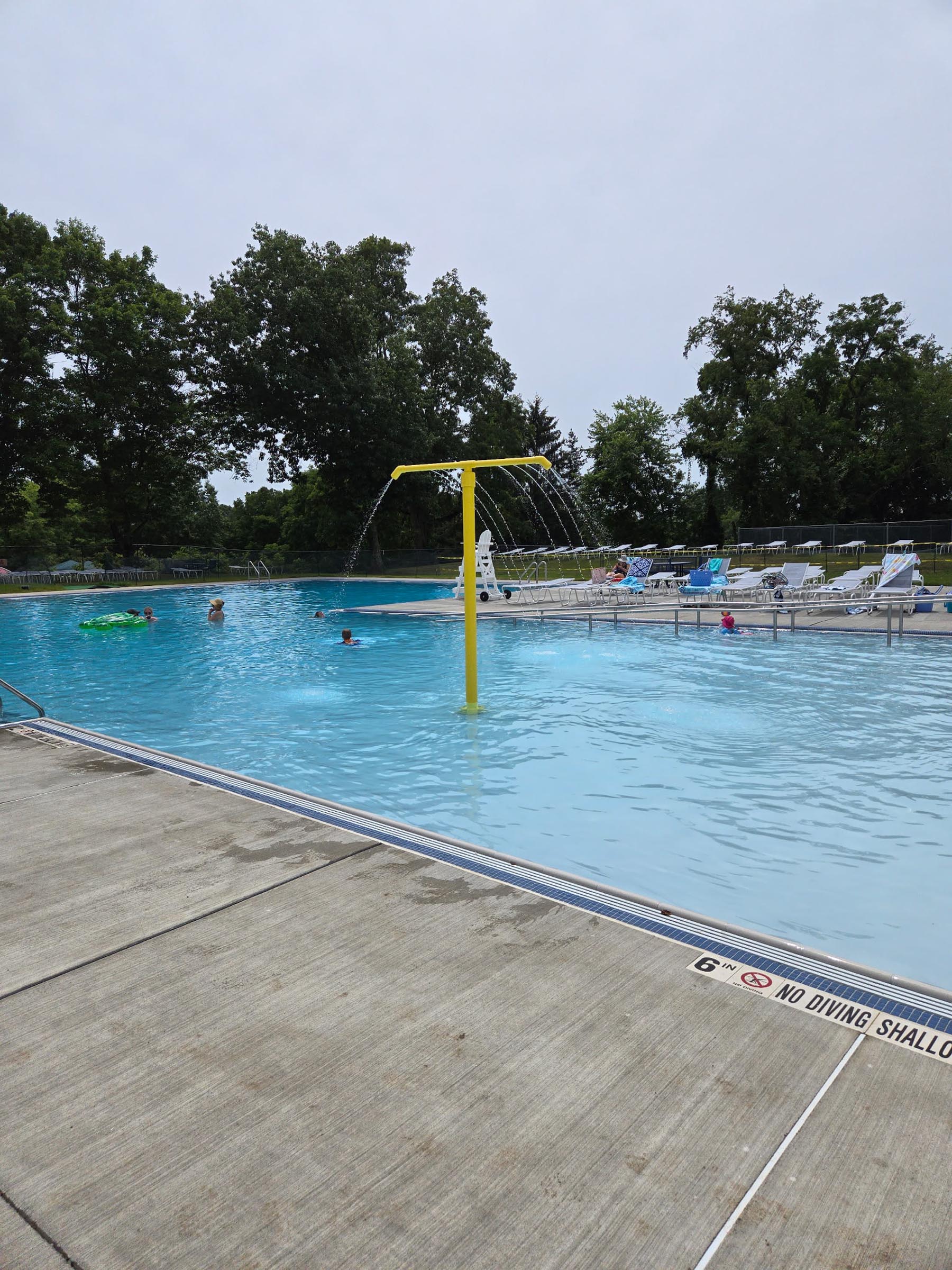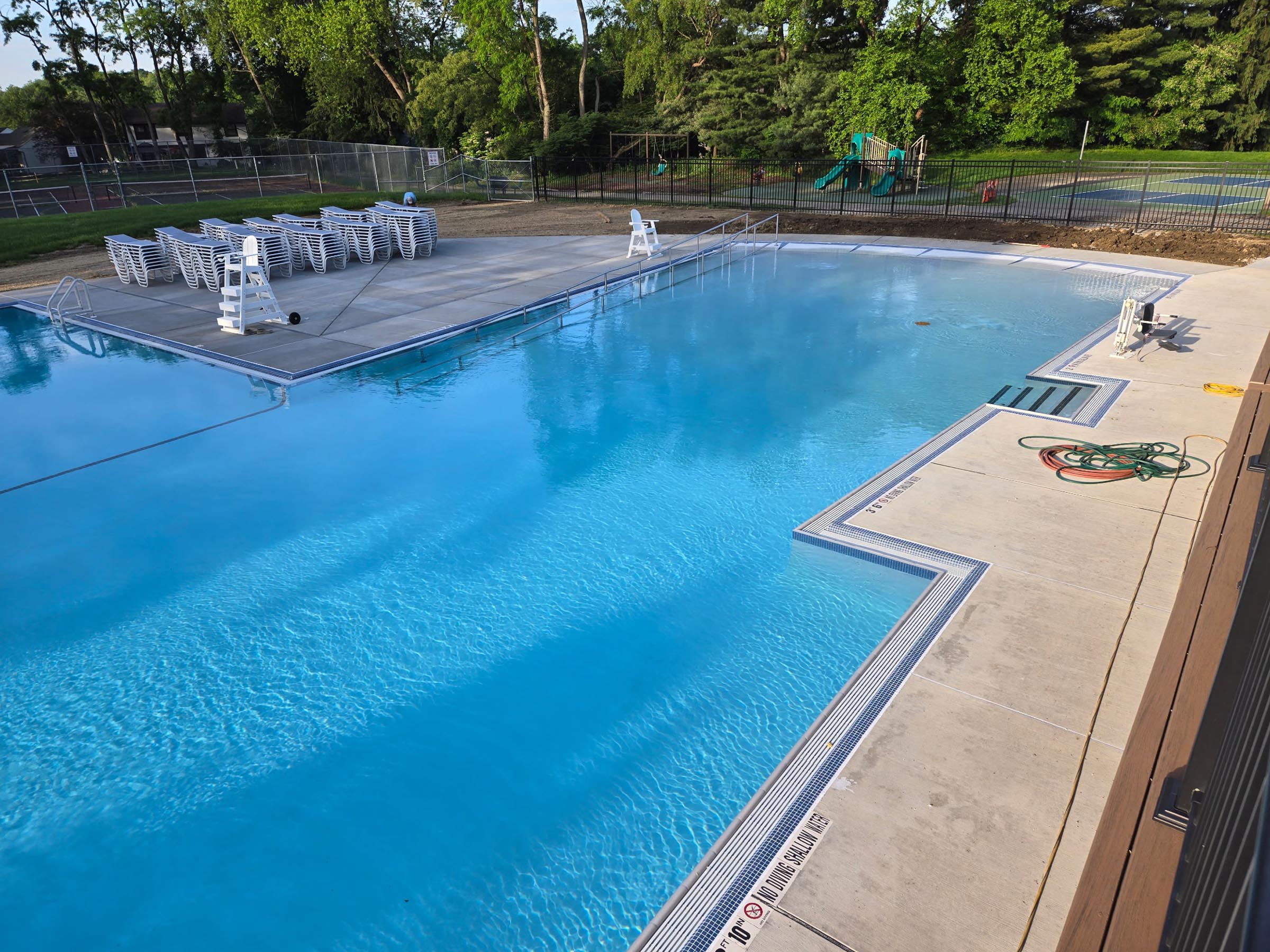A Family-Friendly Pool Restoration in Bridgeville, PA
The Hunting Ridge Community Pool in Bridgeville, Pennsylvania, is a revitalized outdoor swimming facility serving the residents of the Hunting Ridge Homeowners’ Association, a long-established Ryan Homes development located southwest of Pittsburgh. When age-related deterioration and a catastrophic freeze-thaw incident severely damaged the original 25-meter L-shaped pool, the Association turned to Wallover Architects to lead the effort in restoring and modernizing the facility.
Through a multi-phased approach, Wallover Architects first conducted a comprehensive feasibility study outlining short- and long-term restoration strategies. Though an initial gutter repair provided a temporary fix, a failure of the pool’s main lining and drain system accelerated the need for a complete overhaul.



