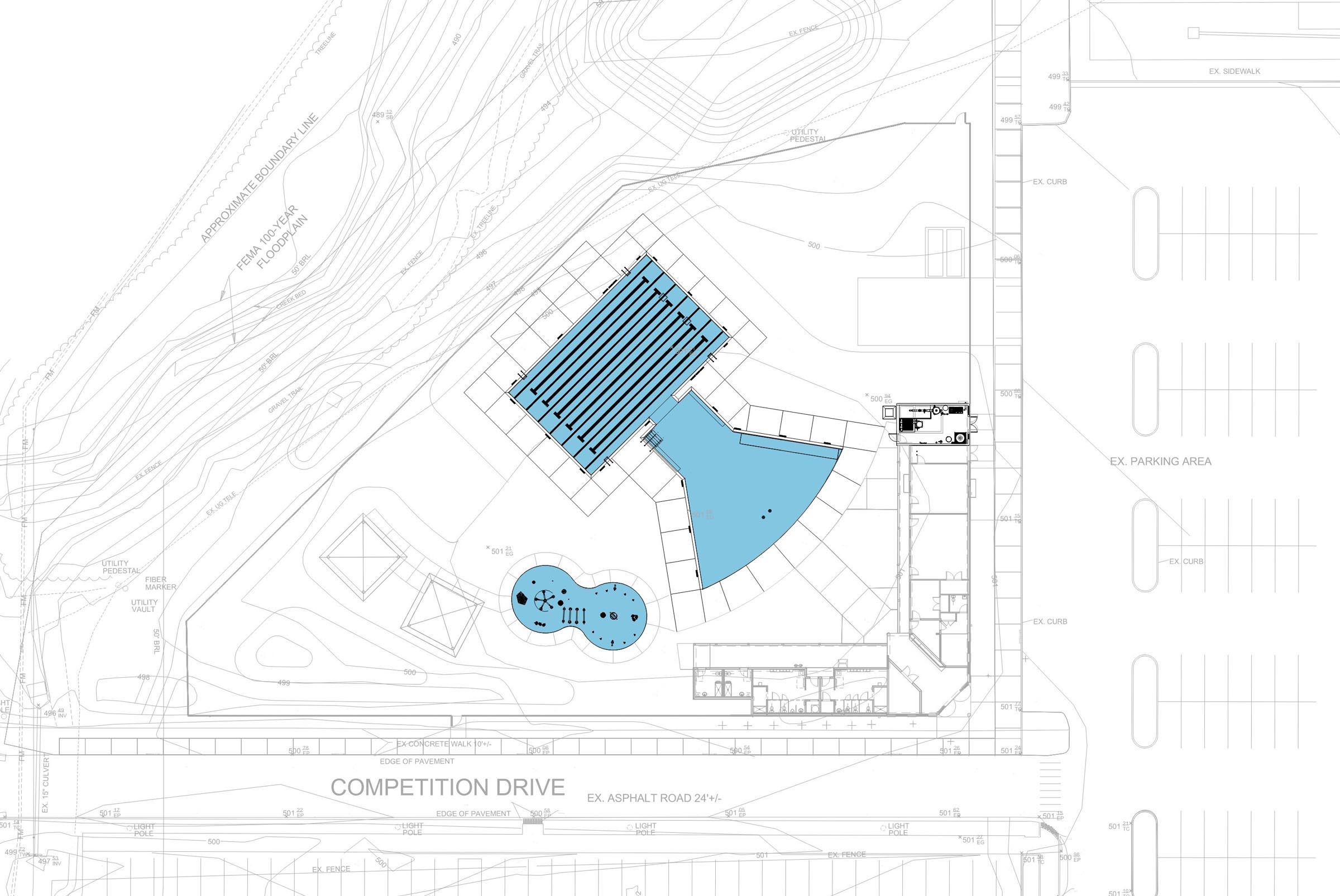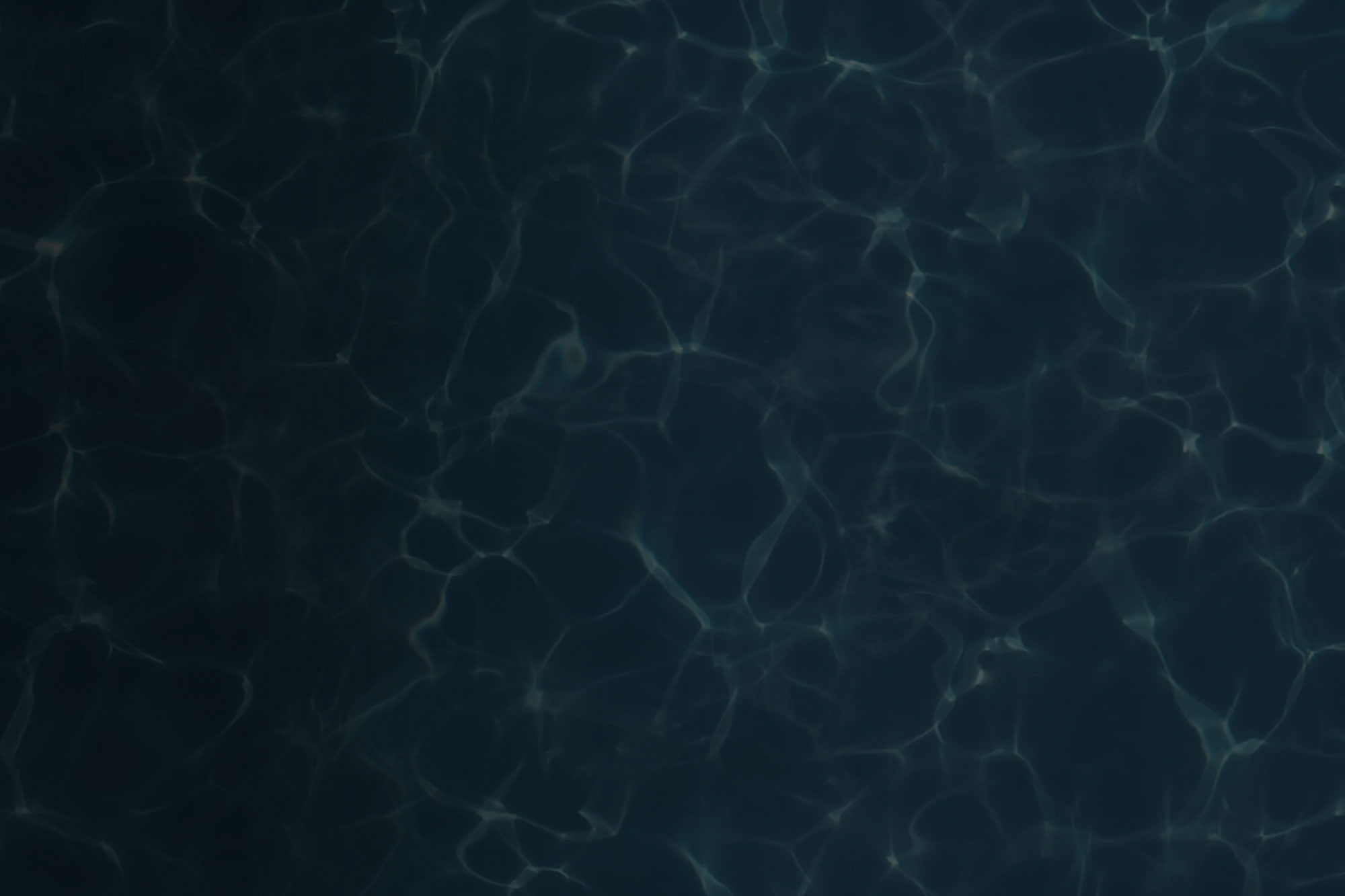A Family-Centered Pool for Competition, Recreation & Community Fun
Set in the heart of Virginia, the Culpeper Community Pool is a bold new addition to the Culpeper Recreation Complex, developed through a collaboration between the Culpeper County Department of Parks and Recreation and the City of Culpeper. Designed by Wallover Architects Inc. as the Aquatic Design Architect in partnership with Norman Smith Architecture as Architects of Record, this project represents a major investment in public health, family recreation, and community engagement.
Slated to open for the 2026 swimming season, the new pool complex combines competitive swimming, leisure amenities, water play features, and family-friendly infrastructure—creating an inclusive destination for residents and visitors alike.


