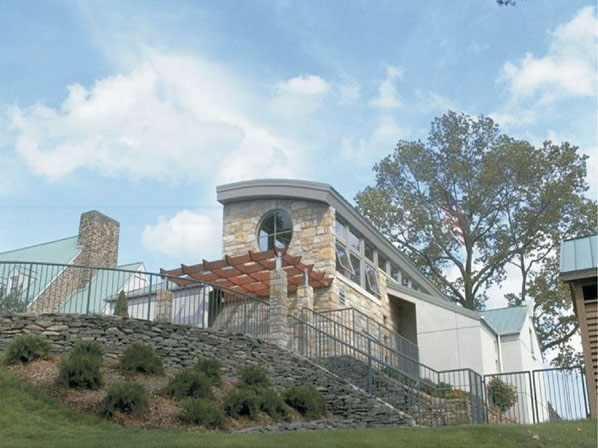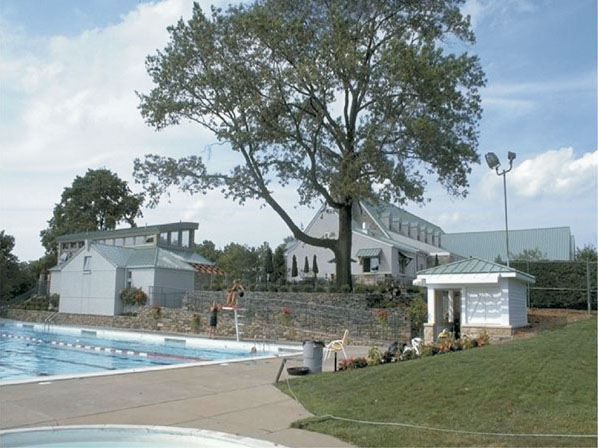Blending Functionality & Architectural Elegance
The Shannopin Country Club, located in Pittsburgh, Pennsylvania, has a long history of providing exceptional recreational and social experiences for its members. After renovating the club’s 25-yard swimming pool and filtration system in 1986, Wallover Architects was once again entrusted to modernize the aging bathhouse, enhance outdoor dining spaces, and improve the poolside snack bar.
This comprehensive renovation, completed in 2000, successfully preserved the club’s traditional character while upgrading its amenities to meet the evolving needs of its members.



