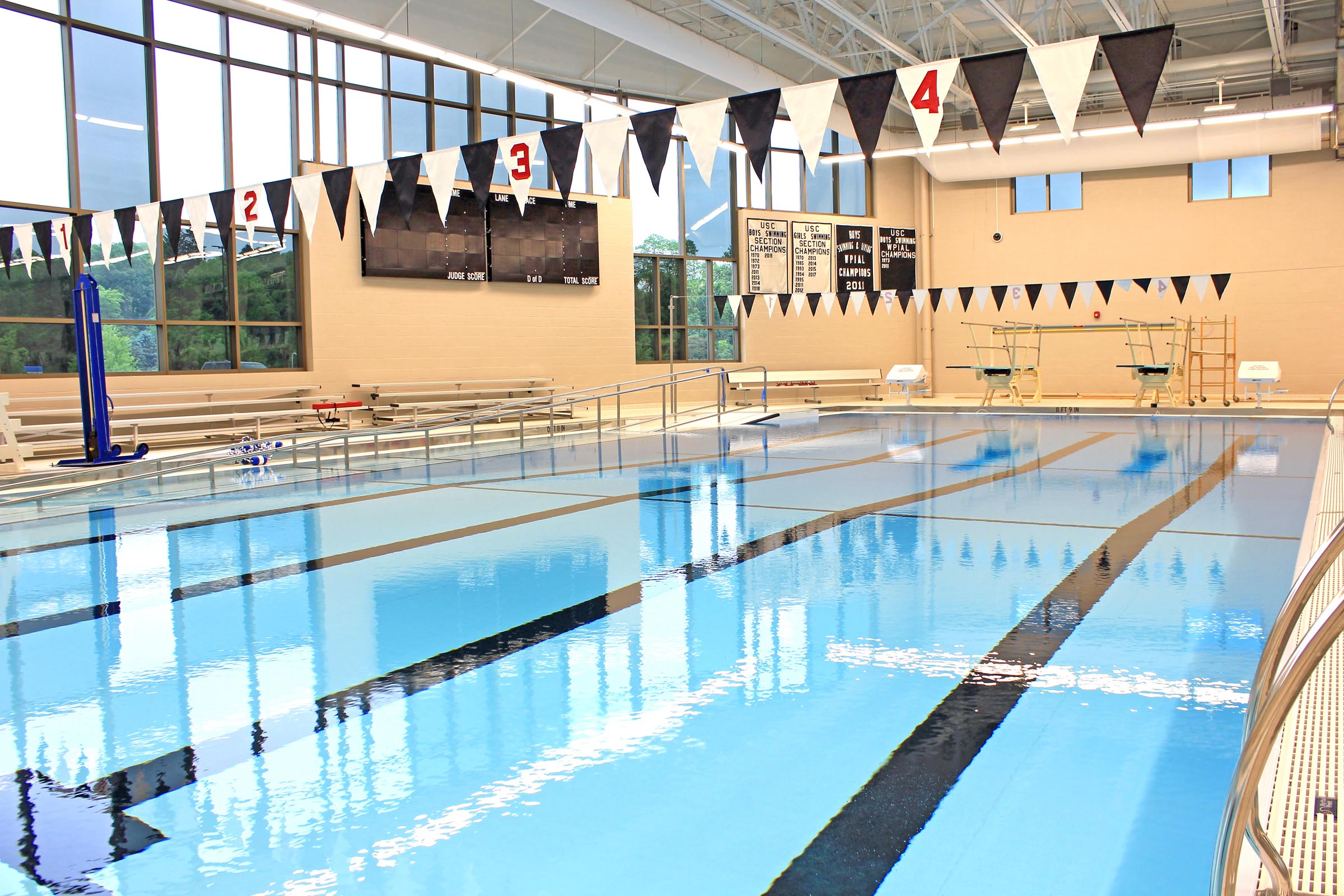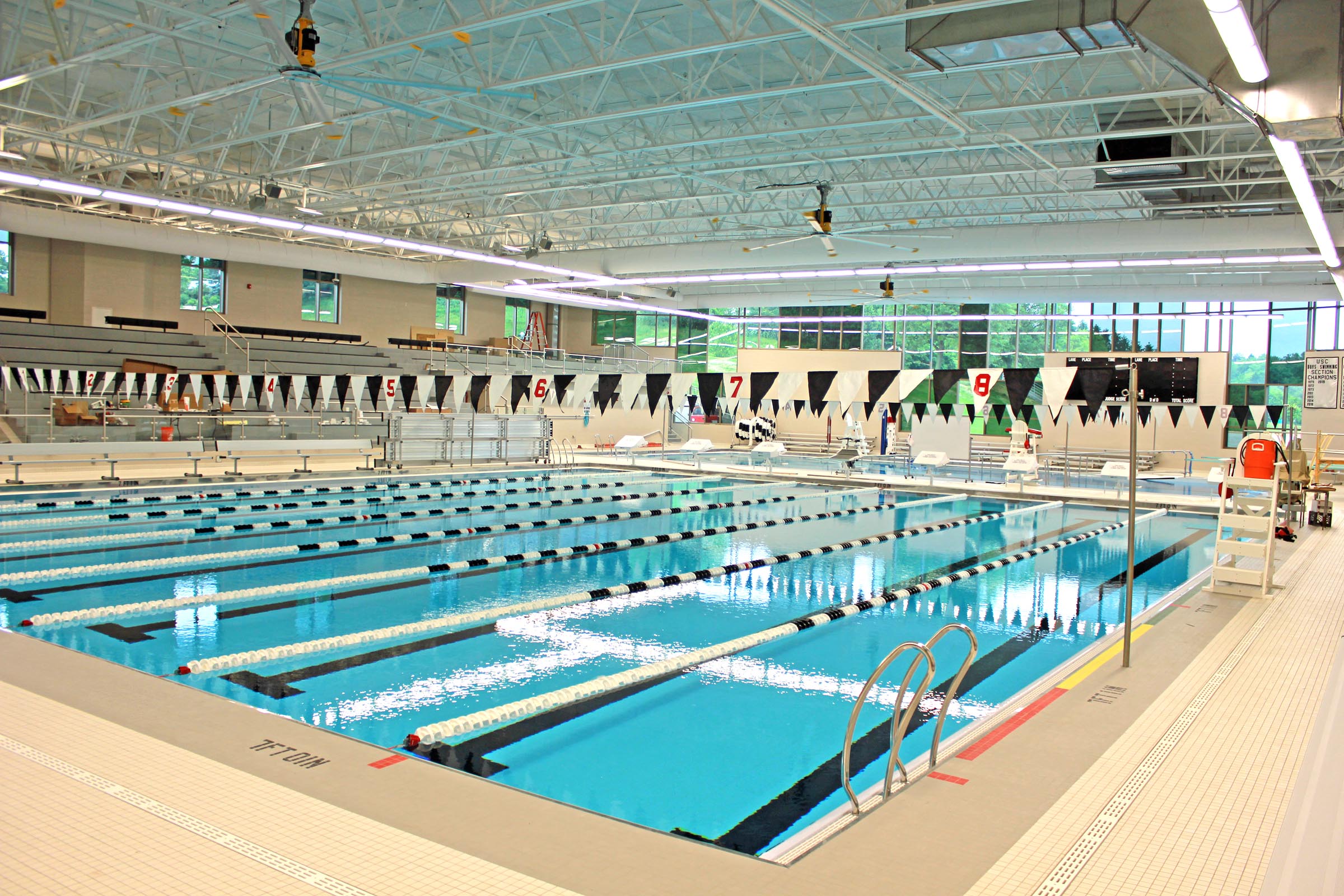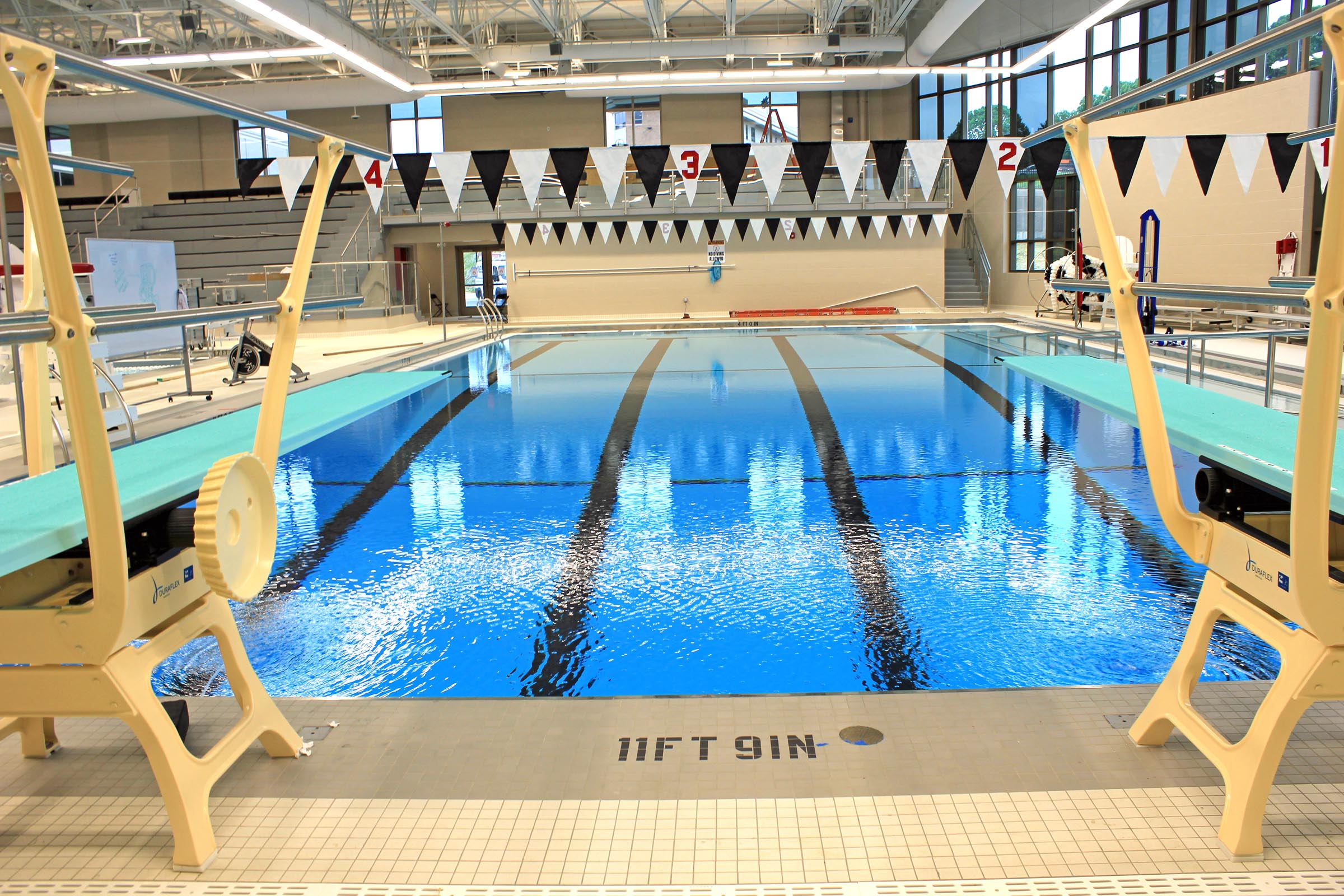A Model of Modern High School Aquatic Design
The Upper St. Clair High School Natatorium is a premier example of how thoughtful aquatic design can support both elite competition and inclusive community programming. Developed by Wallover Architects, Inc. (WAi) as Aquatic Design Architect in collaboration with McLean Architects as Architects of Record, this facility includes two distinct pool vessels—an 8-lane competition pool and a separate 4-lane diving and warm-up pool—each optimized for performance, accessibility, and functionality.
These pools were constructed using Myrtha USA technology, ensuring superior water quality, low maintenance needs, and long-term structural durability. Advanced Paddock Evacuator® source capture systems significantly reduce chloramines and enhance air quality, creating a safer and more pleasant natatorium environment for athletes, coaches, and spectators alike.



