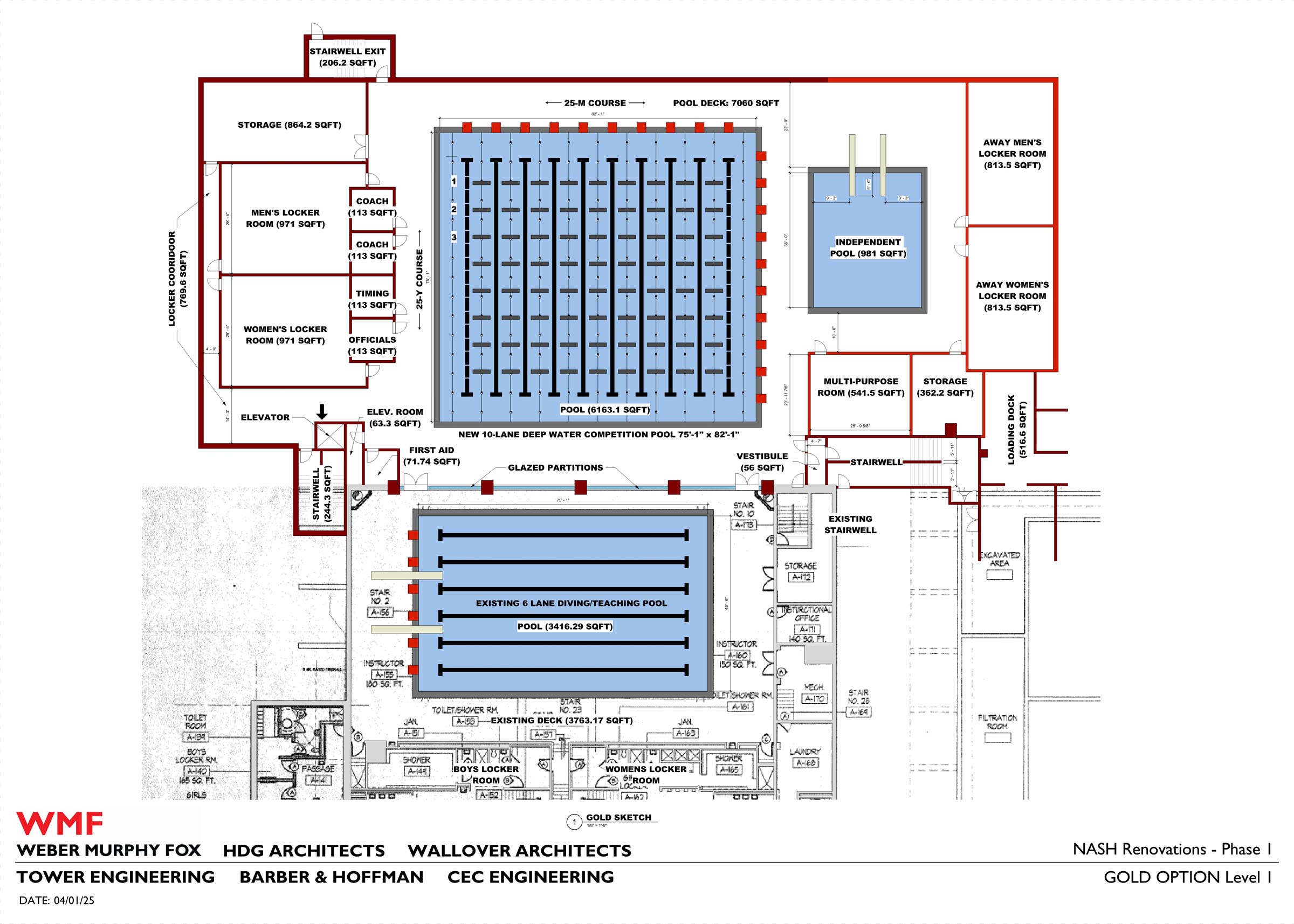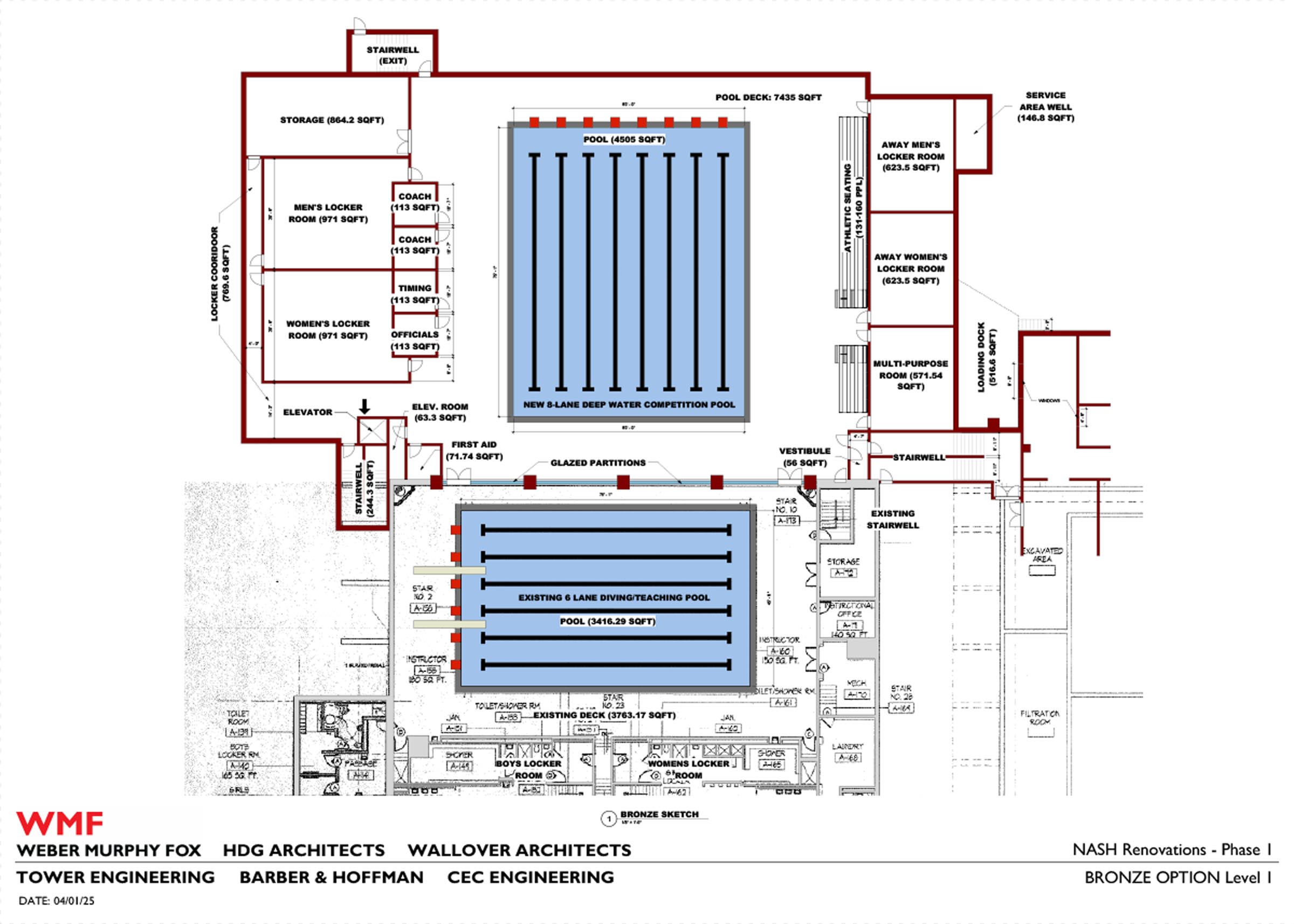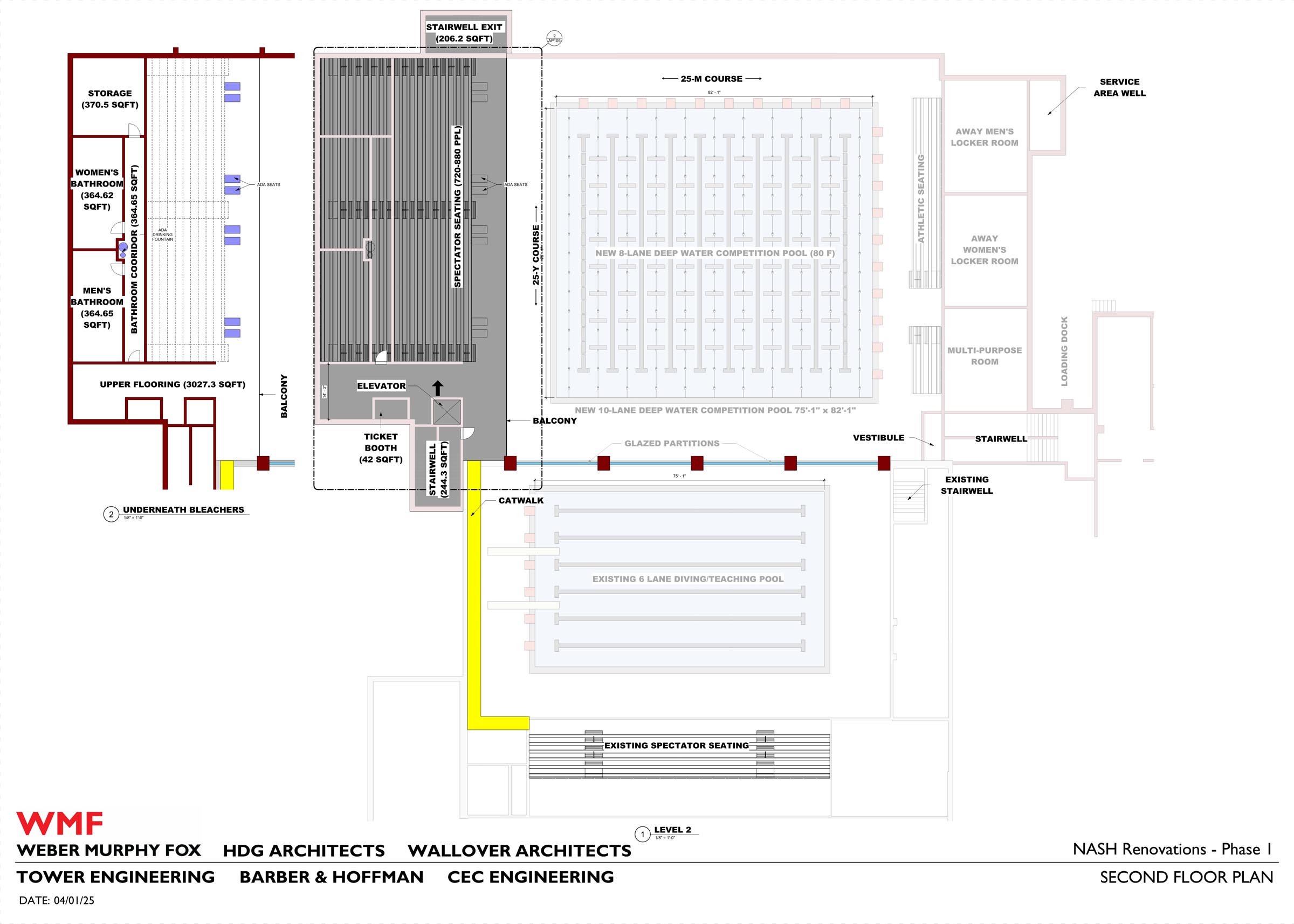Blending Historic Legacy with Modern Innovation
A key element of the plan involves the complete renovation of the existing 25-yard NCAA/NFHS compliant pool using the Myrtha RenovAction system. This system allows the original structure to be preserved while transforming it into a modern warm-up, cool-down, and instructional pool, featuring adjustable water temperature and depths suitable for diving, exercise classes, and learn-to-swim programs.
The updated pool will be capable of supporting PIAA 1-Meter Diving Competition while providing year-round community benefit through educational and recreational use.
Key Features of the North Allegheny Aquatic Center Redevelopment
-
Renovated 25-Yard Pool
Transformed with Myrtha RenovAction technology, this pool will serve as a warm-up/cool-down facility and educational resource, equipped for diving and recreational use.
-
Large Spectator Seating Bowl
The design retains and renovates the original seating gallery, allowing for comfortable, unobstructed viewing of large-scale competitions and community events.
-
Proposed New Competition Pool (3 Design Options):
-
Bronze Option – 25-Yard, 8-Lane Constant Depth Competition Pool
-
Silver Option – 25-Yard by 25-Meter, 10-Lane by 10-Lane Deep Water Pool
-
Gold Option – 25-Yard by 25-Meter Pool + Independent Diving Pool, maximizing programming flexibility and viewing for all aquatic sports
-
Myrtha Pool Construction System
All new pool construction will utilize the Myrtha USA stainless steel panel system—known regionally for its durability, low maintenance, and 25-year structural warranty.
-
Multi-Use Functionality
Future-ready for PIAA, NFHS, and USA Swimming competitions, water polo, community recreation, therapy, and educational programming.



