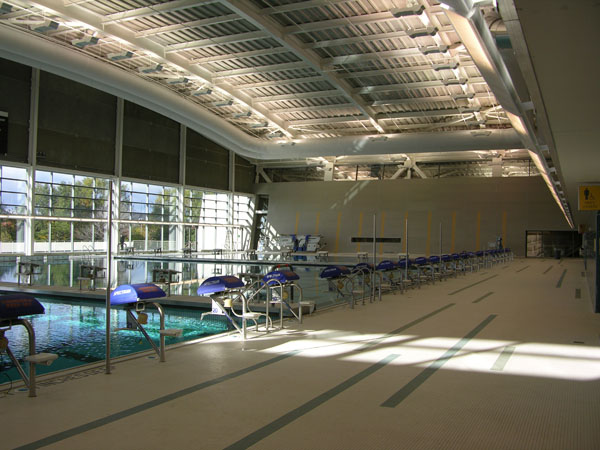A Landmark Aquatic Facility for Competition & Recreation
The Flushing Meadows Corona Park Aquatic Center is an iconic swimming venue located at the historic site of the 1939 & 1964 World’s Fair. Designed in collaboration with Handel Architects and Hom+Goldman Architects, this state-of-the-art facility serves as both a potential Olympic competition venue and a multi-purpose community recreation center.
Recognized as the “Best Public Pool” by New York Magazine in 2010, the Flushing Meadows pool is the largest recreational building ever constructed at a New York City park, setting a new standard for public aquatic facility design.



