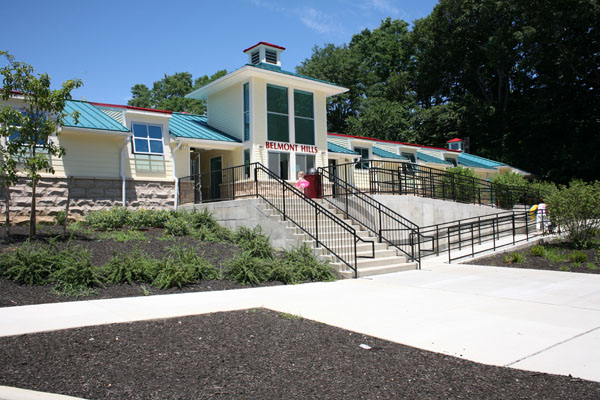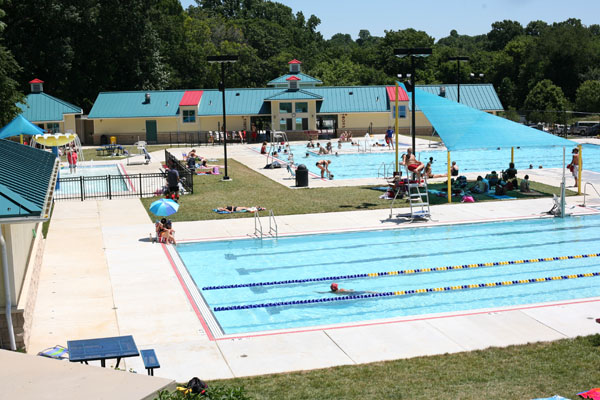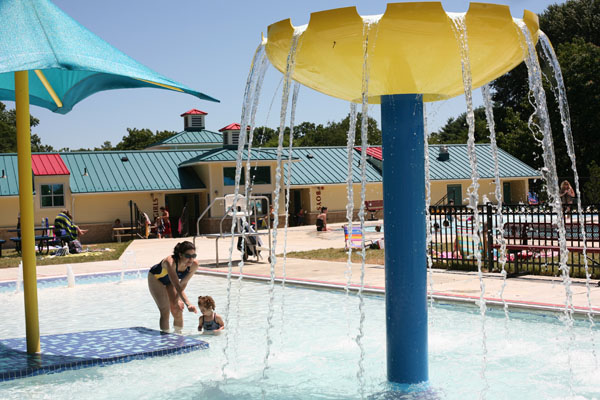A Premier Municipal Pool Renovation for Lower Merion Township
The Belmont Hills Community Pool, located in Lower Merion Township, underwent a comprehensive renovation to create a modern, accessible, and family-friendly aquatic facility. The project included a brand-new bathhouse, expanded pool features, and improved site accessibility, ensuring a welcoming and inclusive experience for all visitors.
With enhanced recreational amenities, improved safety measures, and thoughtful design updates, this award-winning renovation was recognized as “Best of Philly 2009” by Philadelphia Magazine, making it one of the region’s premier community pools.



