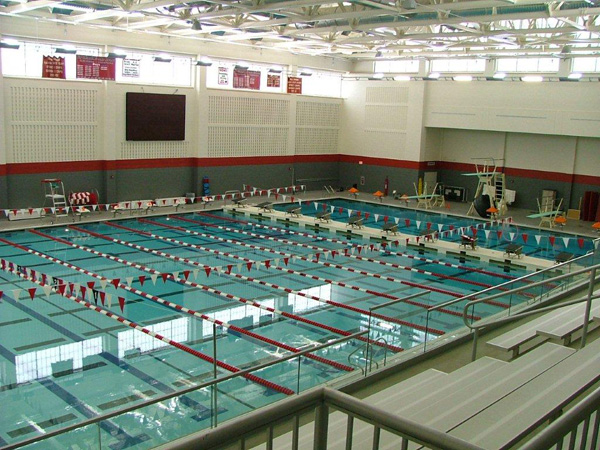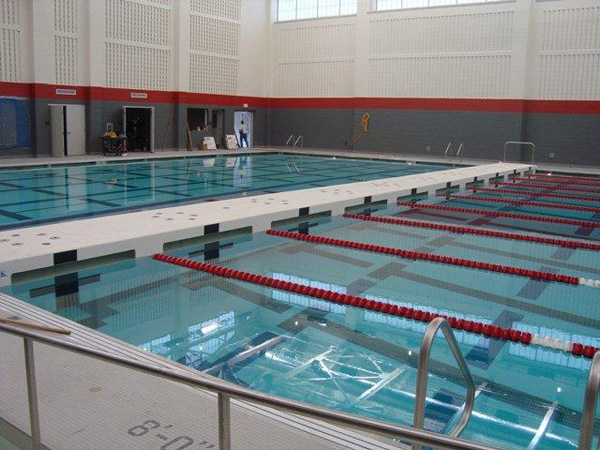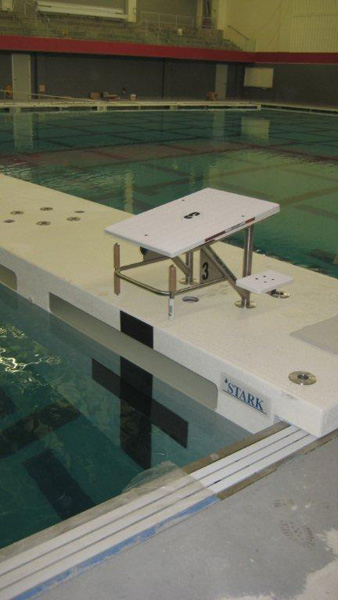Designed for High-Performance Competition & Community Engagement
The Upper Dublin High School natatorium, designed in collaboration with Gilbert Architects, is a fully competitive 10-lane stretch pool built to support swimming, diving, water polo, and multi-use programming. Featuring a movable bulkhead, this versatile aquatic facility can be reconfigured to accommodate 25-yard and 25-meter competitions, training sessions, and recreational swimming.
With integrated timing and scoreboard systems, as well as dedicated one-meter and three-meter diving facilities, this pool provides a top-tier experience for student-athletes, coaches, and spectators.



