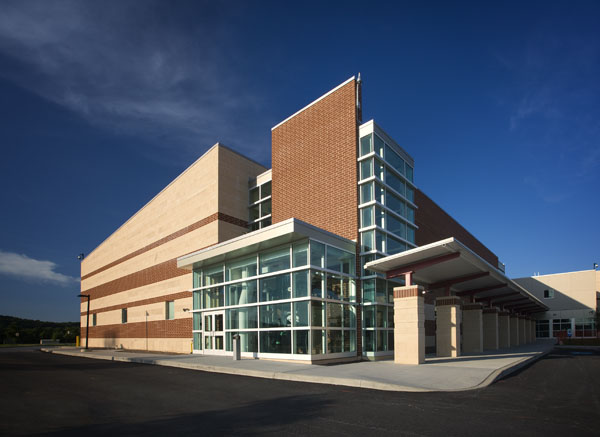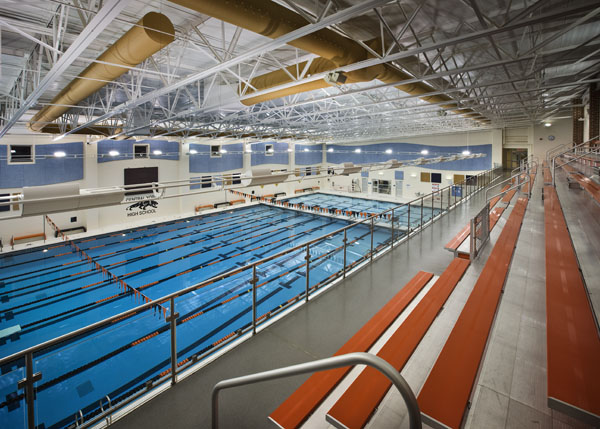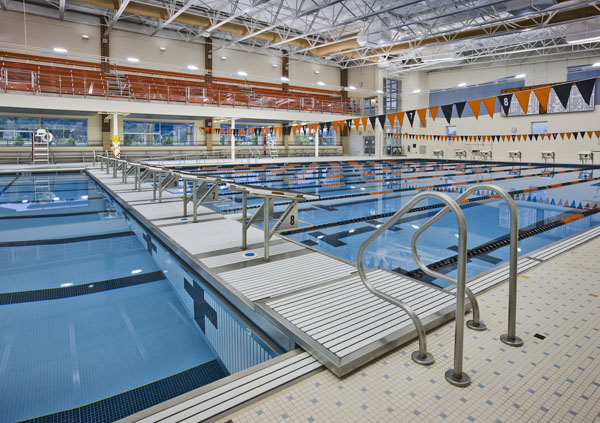Designed for Competitive Excellence & Multi-Event Functionality
The Central York High School natatorium, designed in collaboration with the SCHRADER GROUP Architects, is a premier competition pool built to accommodate swimming, diving, and multi-event aquatic programs.
With an 8-lane competitive pool, a movable bulkhead for flexible configurations, and fully integrated timing and scoreboard systems, this facility is built to meet the highest standards for training and competition.



