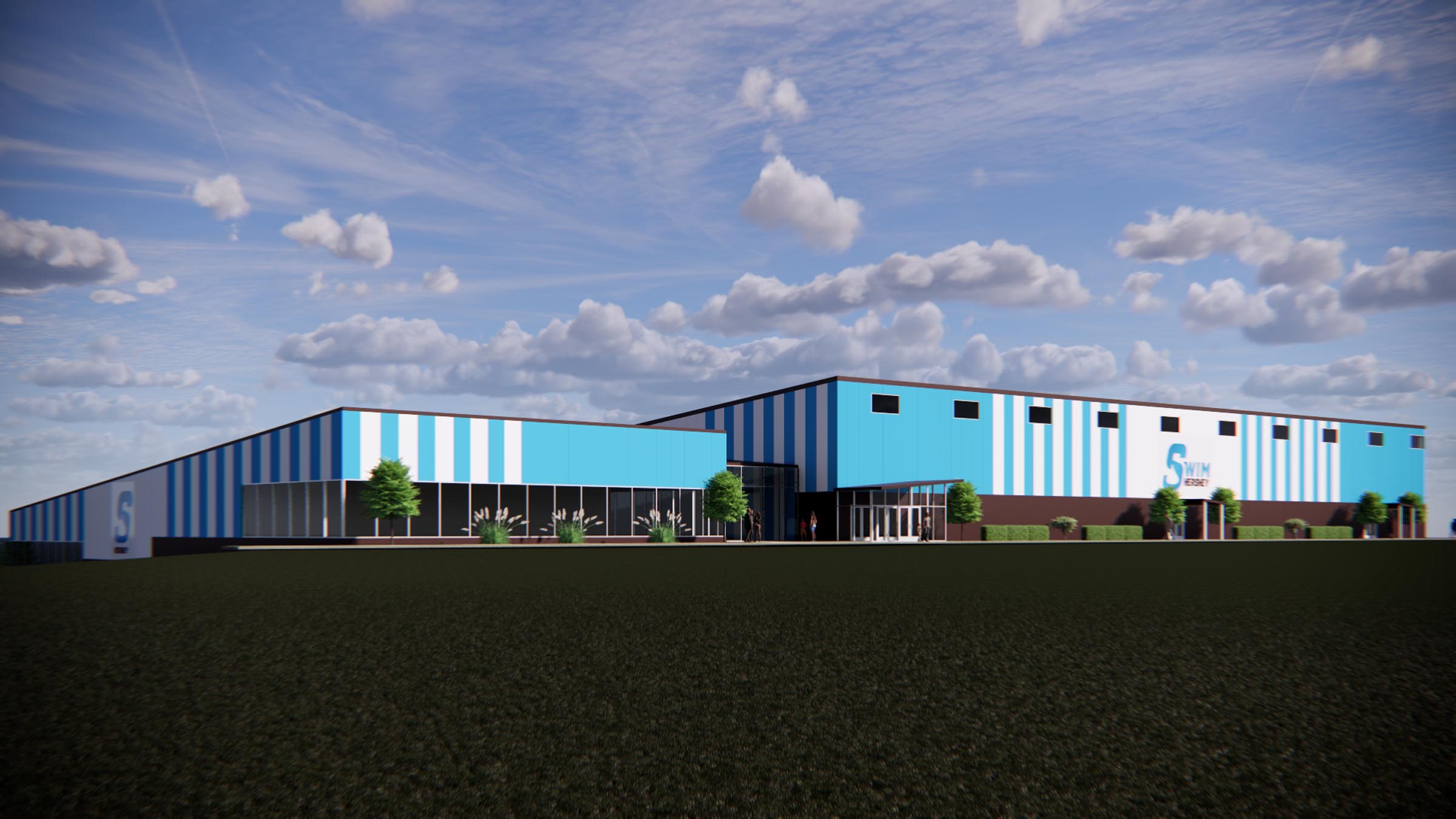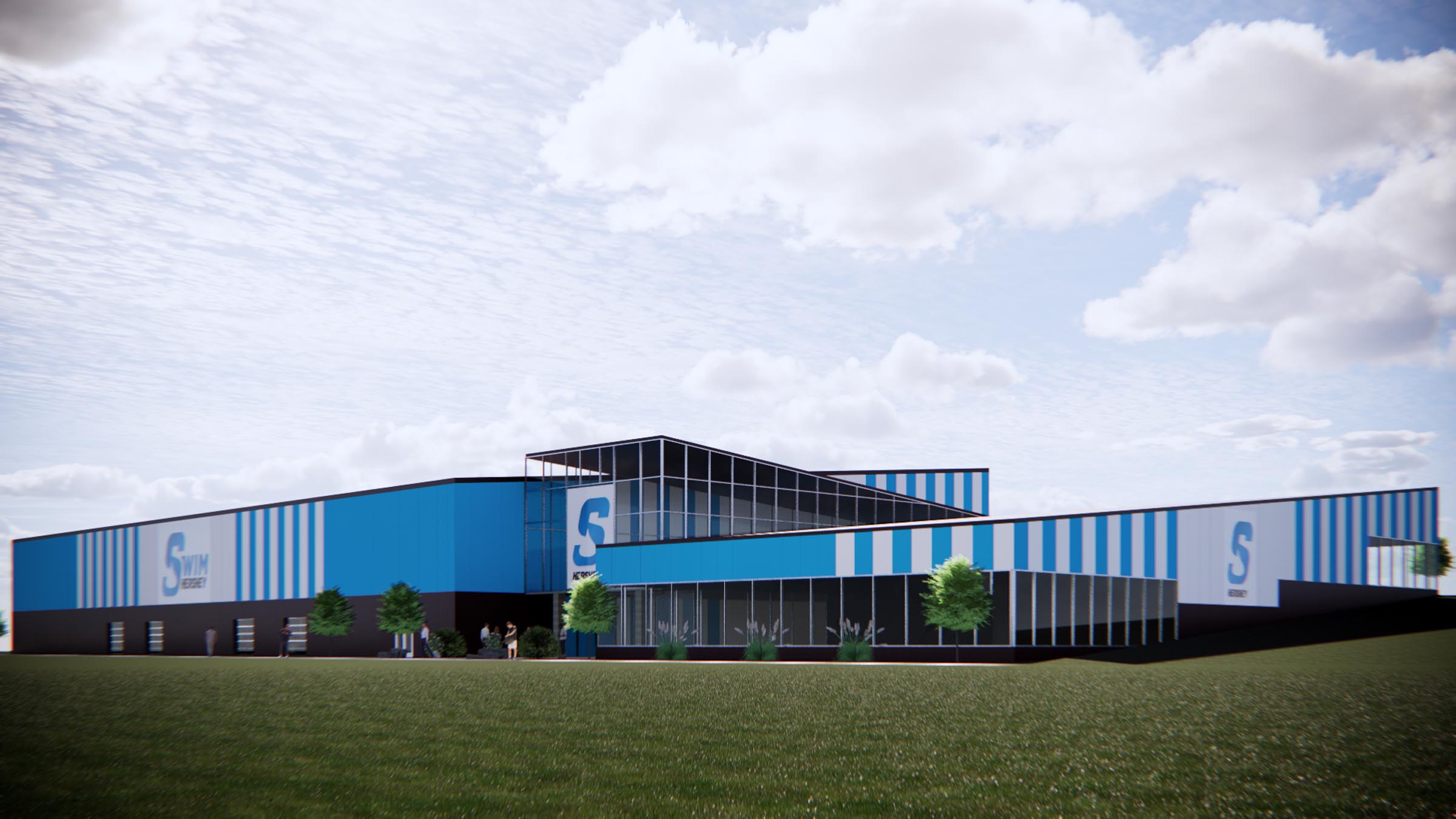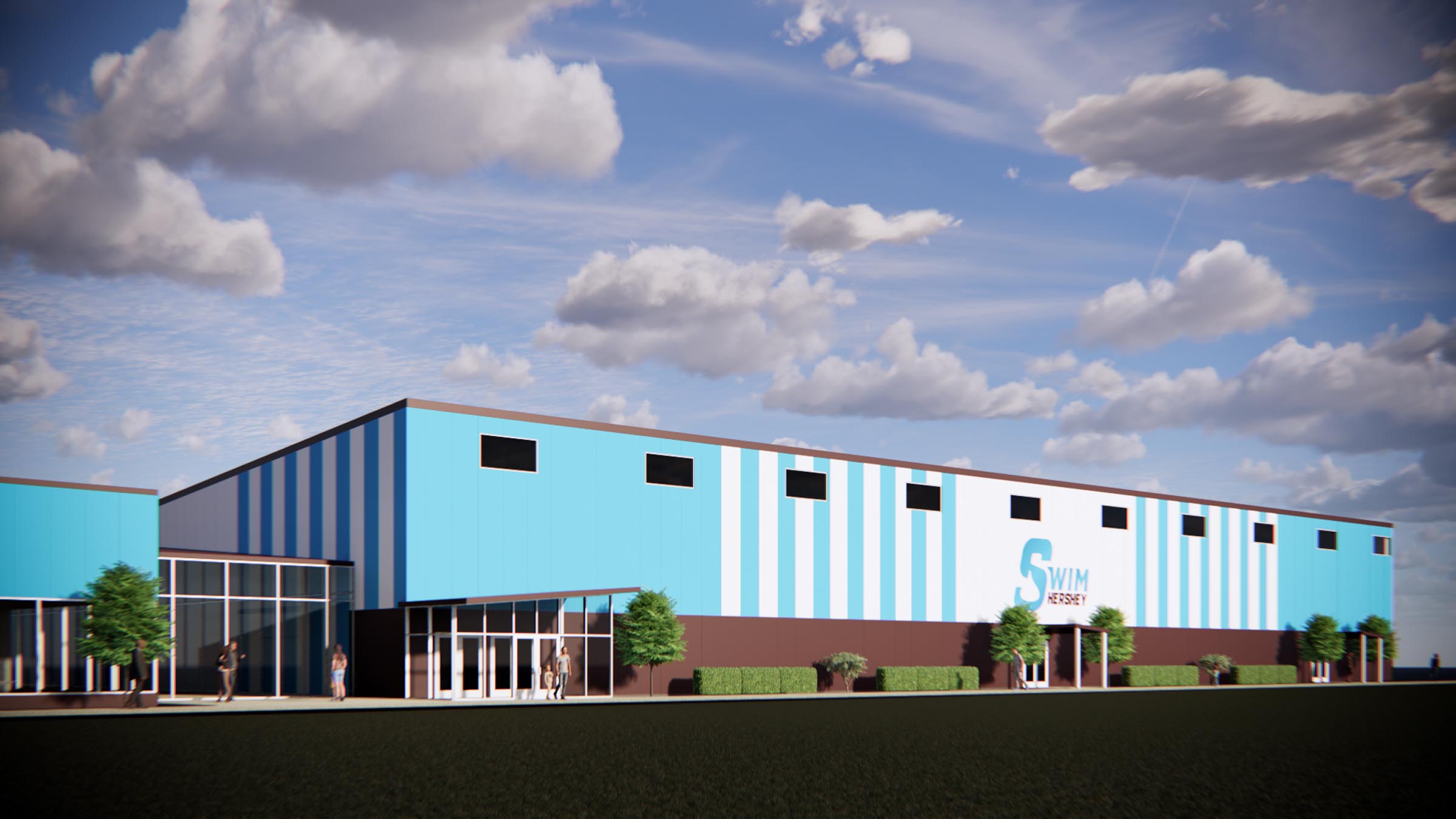A Game-Changer for Competitive Swimming in Central Pennsylvania
The SwimHershey Regional Aquatic Center, designed by Wallover Architects Inc. (WAi) as both Aquatic Design Architect and Architect of Record, represents the next era of aquatic excellence in Pennsylvania. Spearheaded by SwimHershey, a 501(c)(3) non-profit dedicated to aquatics education and community enrichment, this 50-meter competition and performance facility is poised to become a premier destination for elite swimmers, coaches, and spectators alike.
Strategically located near Hershey’s Giant Center and Hersheypark Arena, this cutting-edge venue is scheduled to break ground in late 2025 and begin hosting competitions in early 2027.



