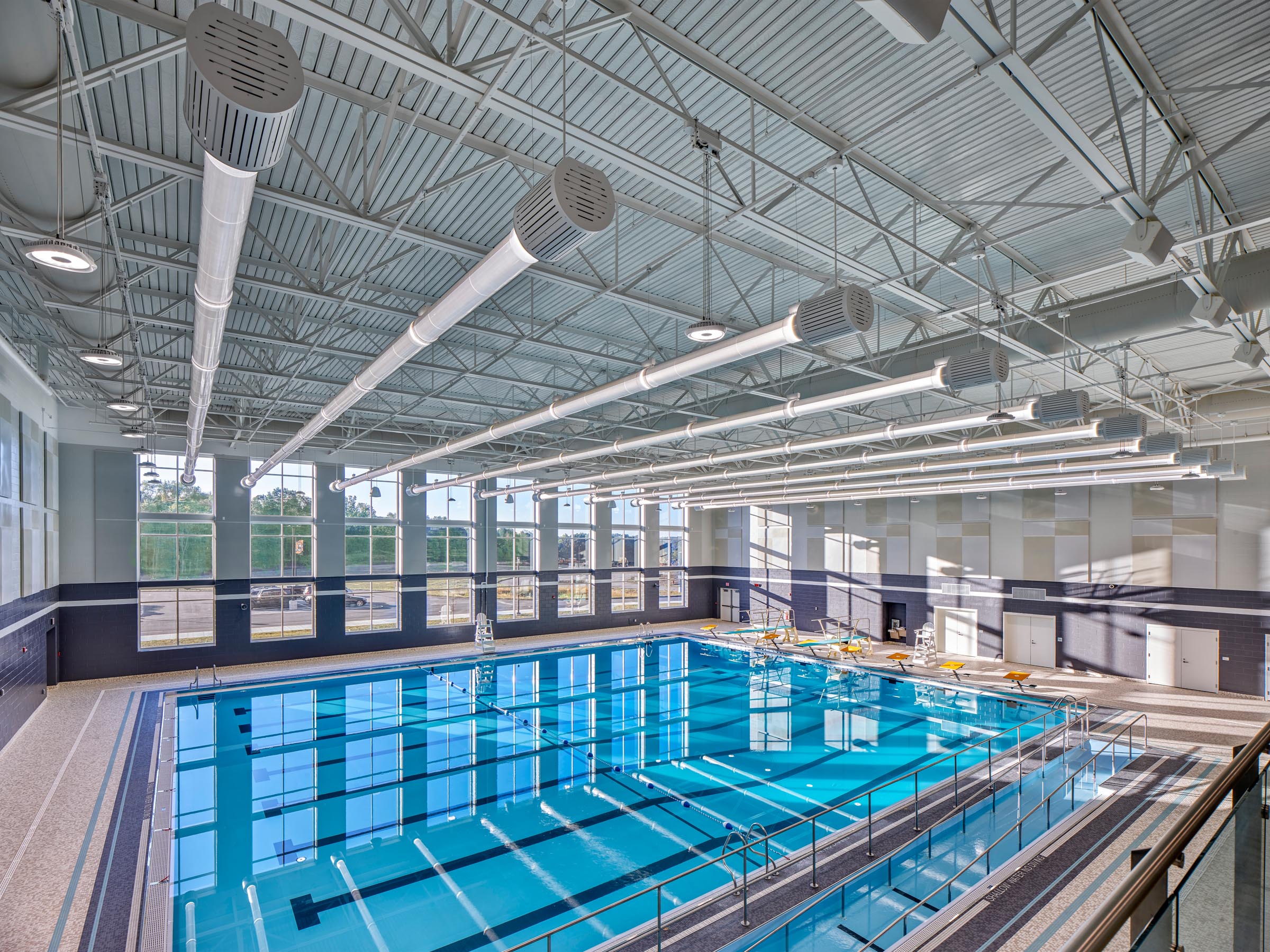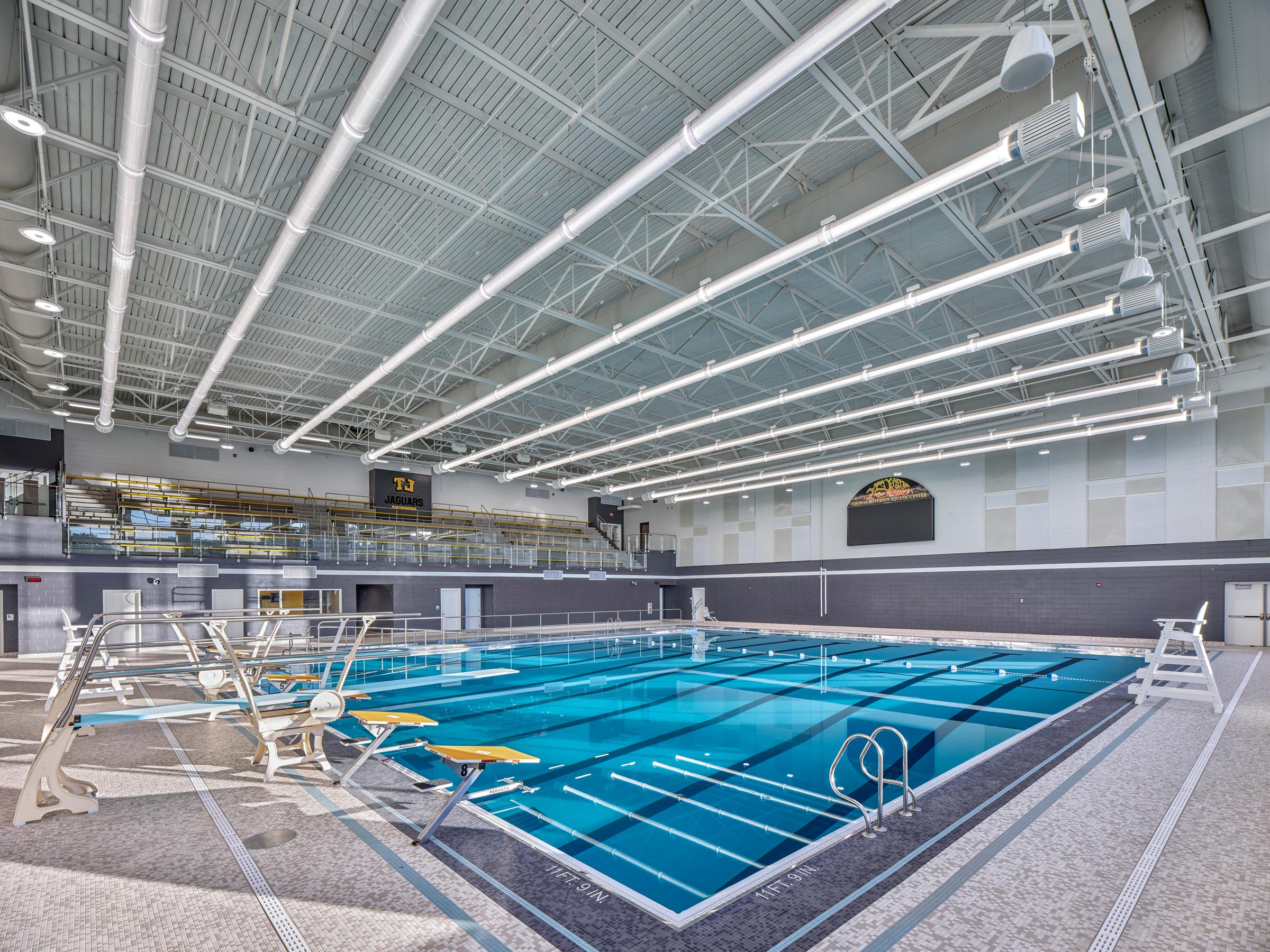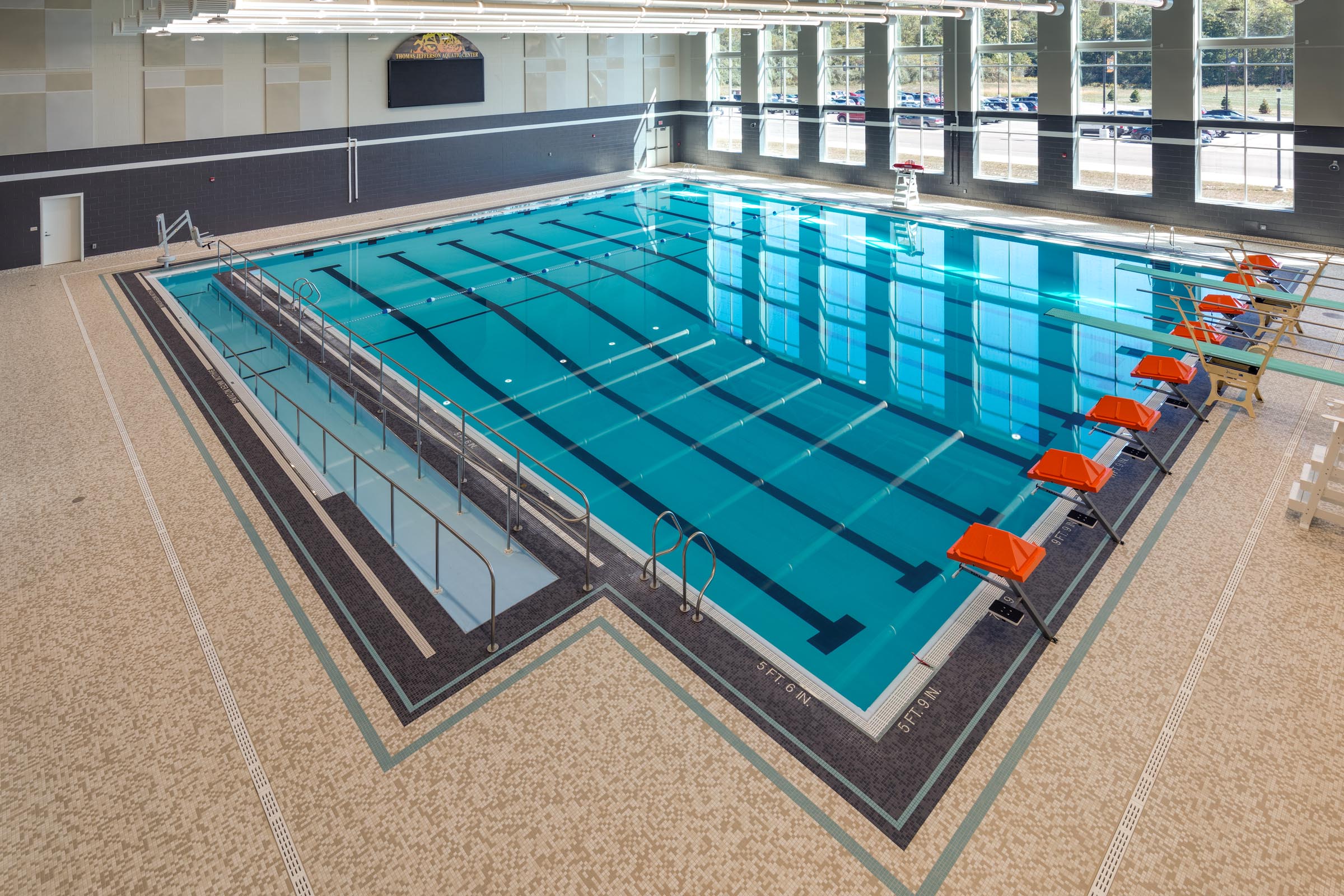Designed for Excellence in High School Aquatics
The West Jefferson Hills High School Natatorium exemplifies the next generation of high school aquatic design. Created through the collaboration of Wallover Architects Inc. (WAi) as Aquatic Design Architects, Grimm & Parker as Design Architects, and WTW as Architects of Record, this 8-lane competition pool delivers best-in-class swimming, diving, and accessibility features for student-athletes and the greater community.
This cutting-edge facility was built using advanced Myrtha USA pool technology, offering low maintenance requirements, extended durability, and exceptional water clarity. With a reduced-depth diving well and a fully integrated ADA-compliant access ramp, the pool is designed to accommodate competitive events, instructional programming, and community use—all while minimizing overall pool volume for operational efficiency.



