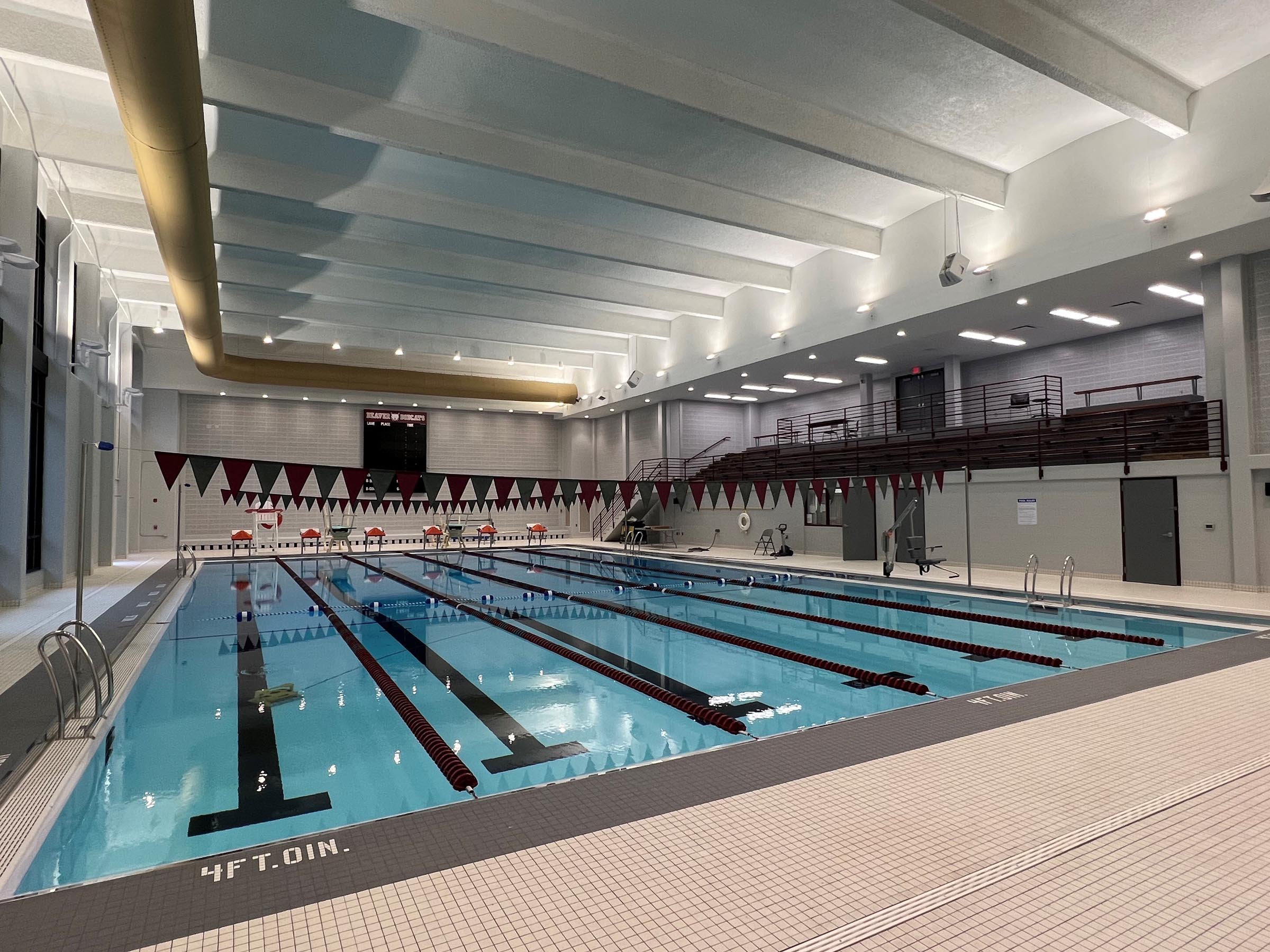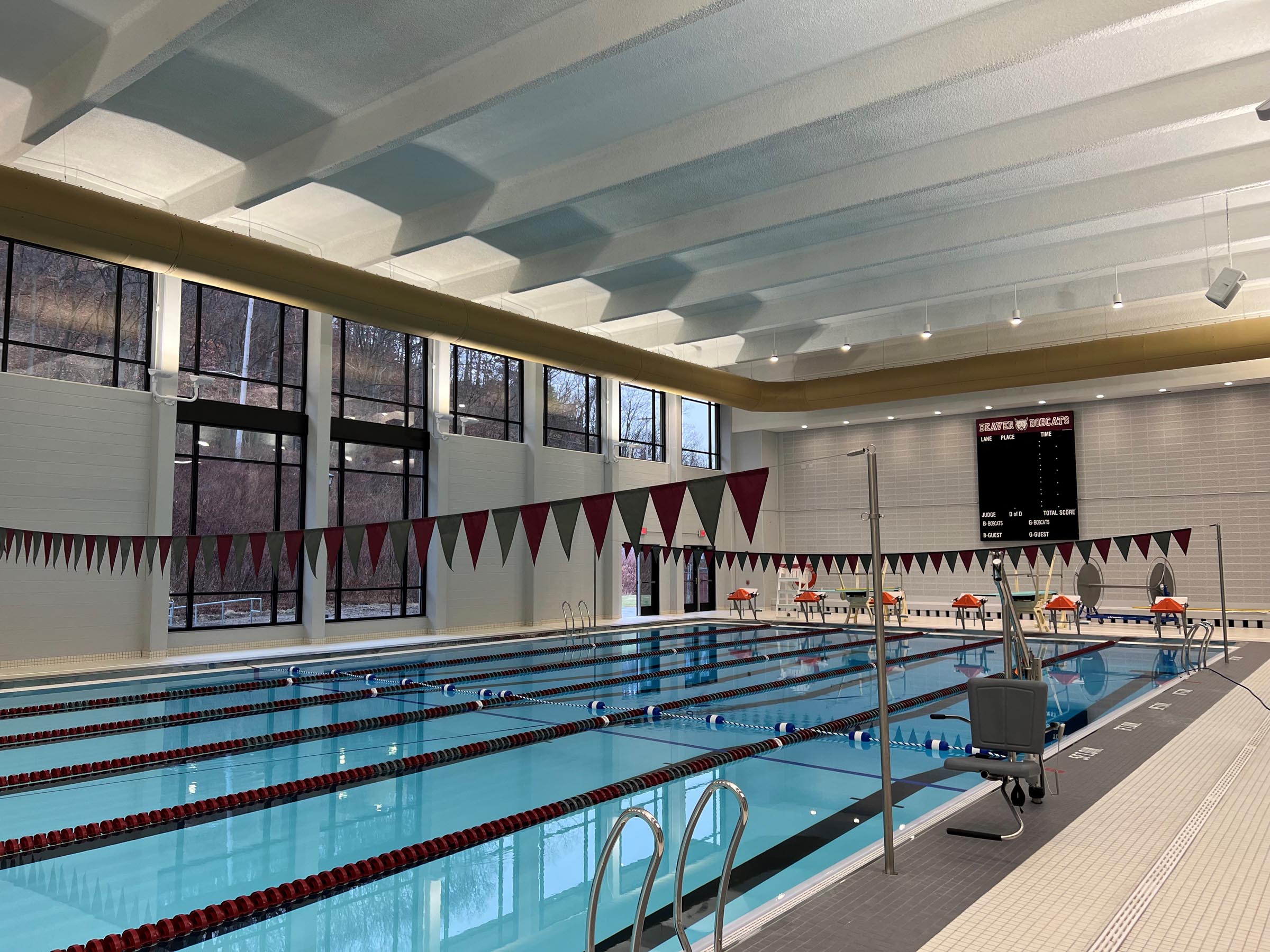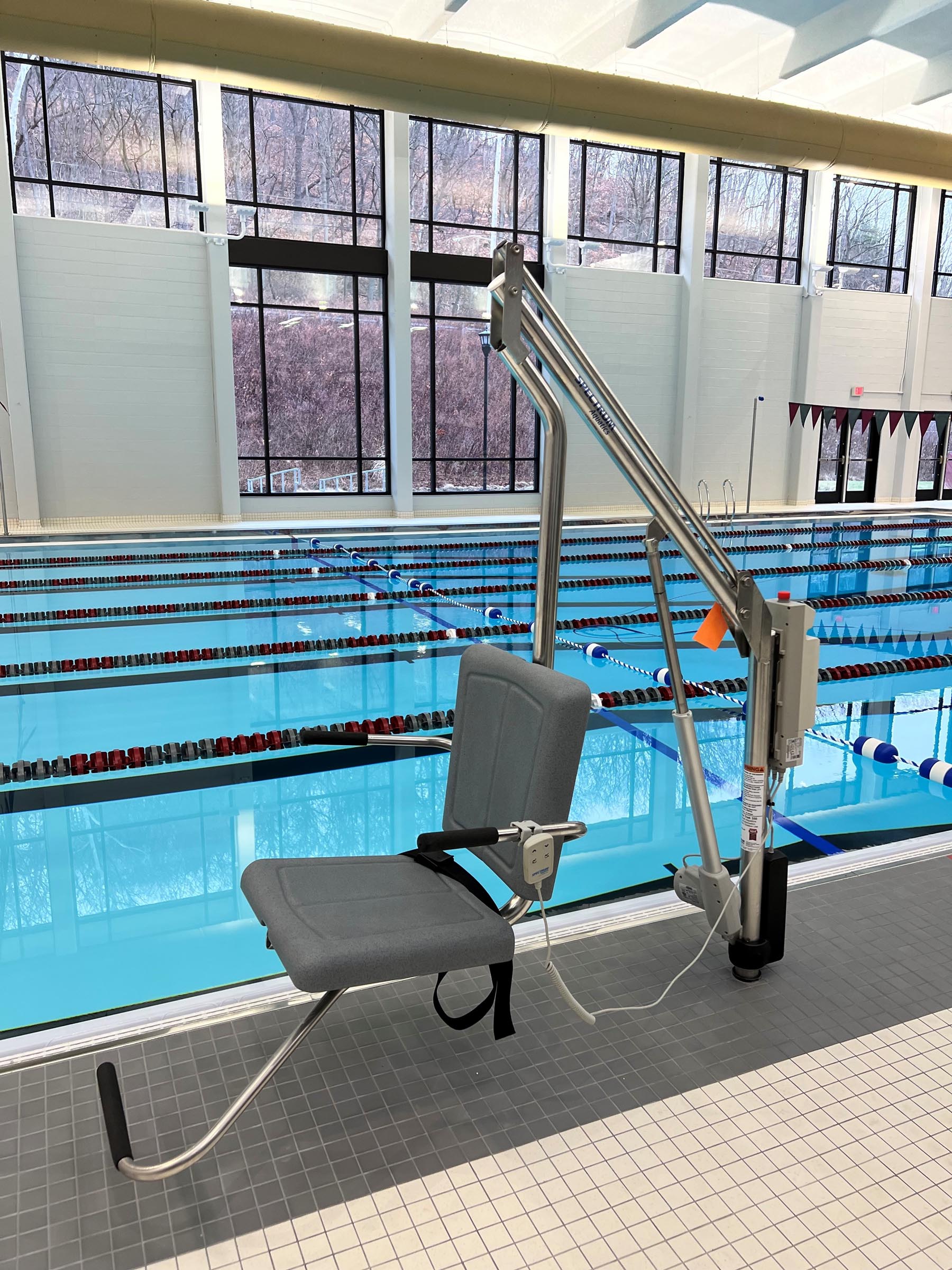A Legacy Pool Transformed for Modern Competition & Student Athletics
In Beaver, Pennsylvania, a piece of local architectural history was thoughtfully reimagined. Originally designed in 1966 by Edwin M. Wallover, Jr., AIA, the natatorium at Beaver Area High School has now been completely renovated by his son, Ted Wallover and the team at Wallover Architects, continuing a multi-generational commitment to aquatic design excellence.
This project represents more than just a pool upgrade—it honors the original architectural legacy while bringing the facility in line with modern NFHS and NCAA competitive swimming standards. Working in collaboration with McLean Architects (Architects of Record), Wallover Architects served as Aquatic Design Architect, leading the transformation of this key athletic asset.



