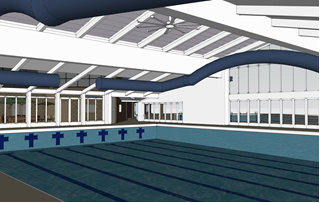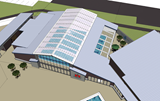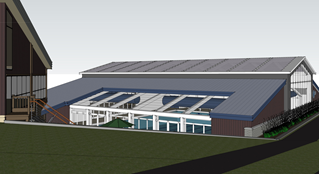Extending the Swim Season with a Functional, Cost-Effective Pool Enclosure
The E-Town Swim & Fitness Center in Elizabethtown, KY sought to expand its aquatic offerings and allow for year-round swim training, fitness, and competition. Home to the Elizabethtown Dolphins Swim Team, the facility already featured a 75-yard and 25-yard competition pool, as well as diving platforms—but lacked winter accessibility.
To meet this need, Wallover Architects was engaged to design a new natatorium enclosure over the existing 25-yard pool. This pool enclosure was conceived as a cost-effective, durable solution that would seamlessly blend with the existing facility and enhance the center’s programming potential.



